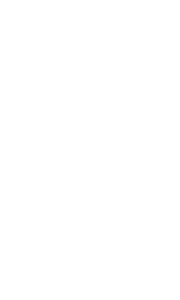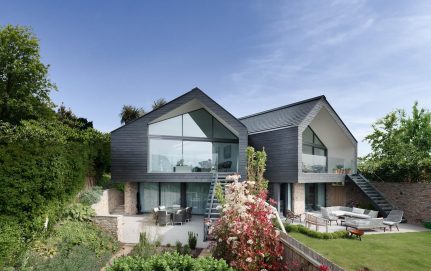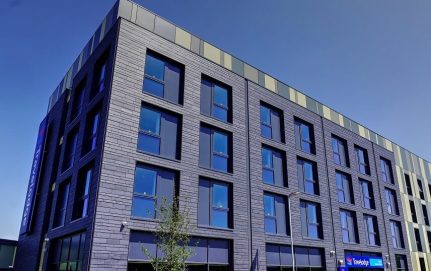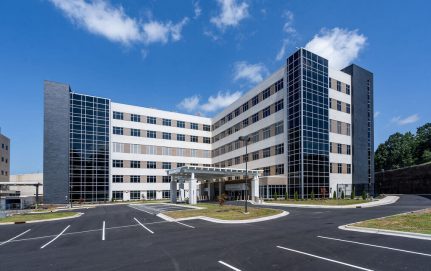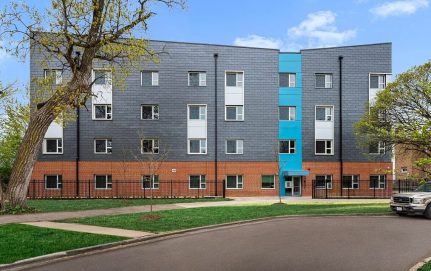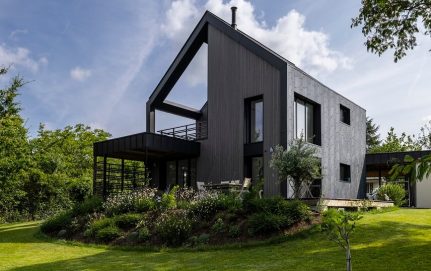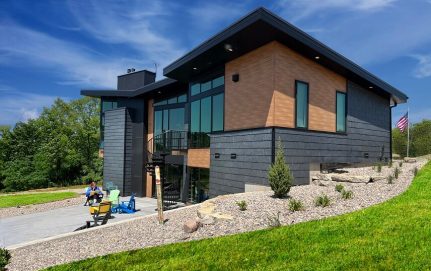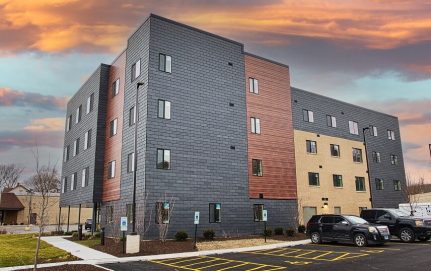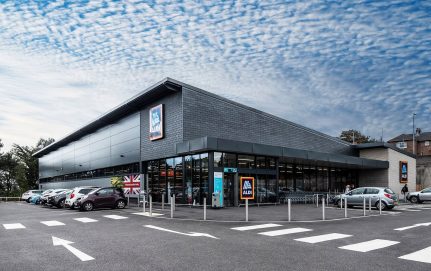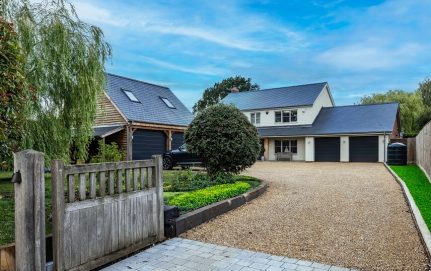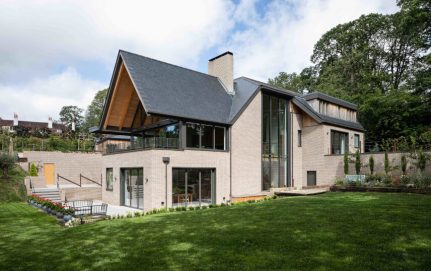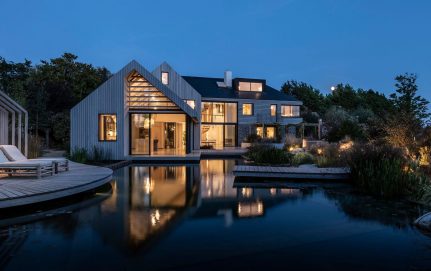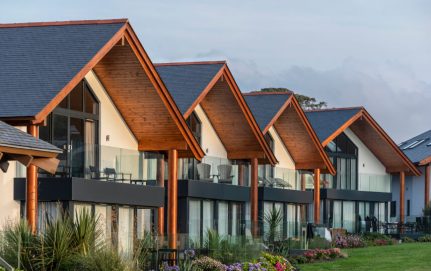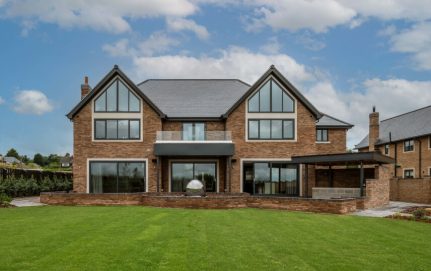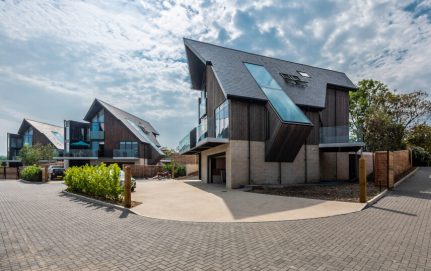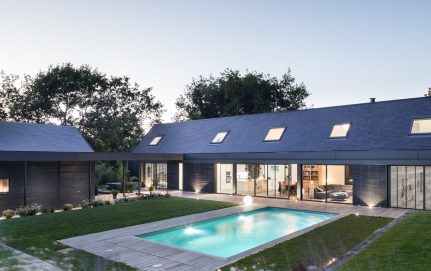Home for Life is designed as the world’s first Active House and is the result of an interdisciplinary development process. The sustainable single-family house is a CO2 neutral demonstration project and is designed to produce more energy than it consumes.
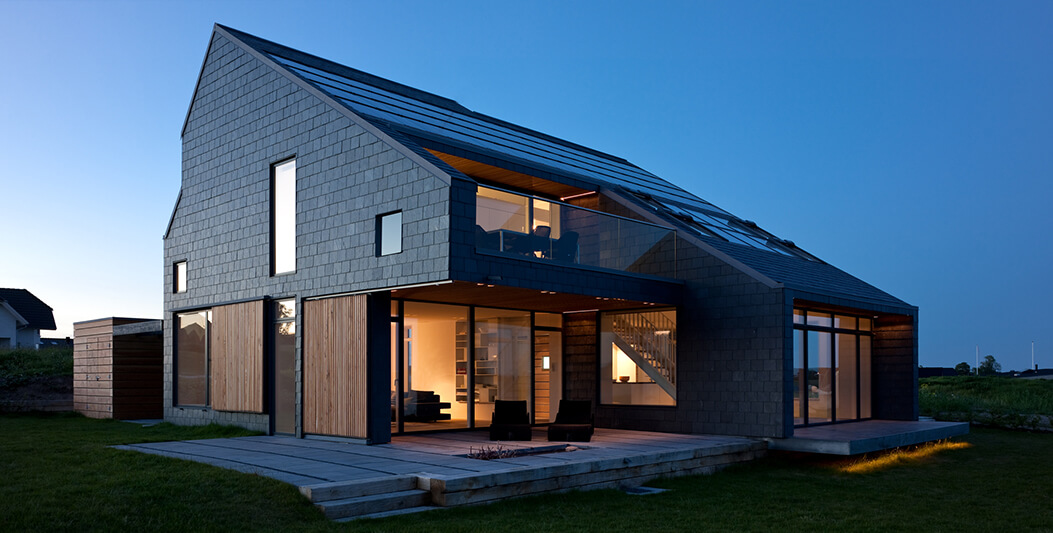
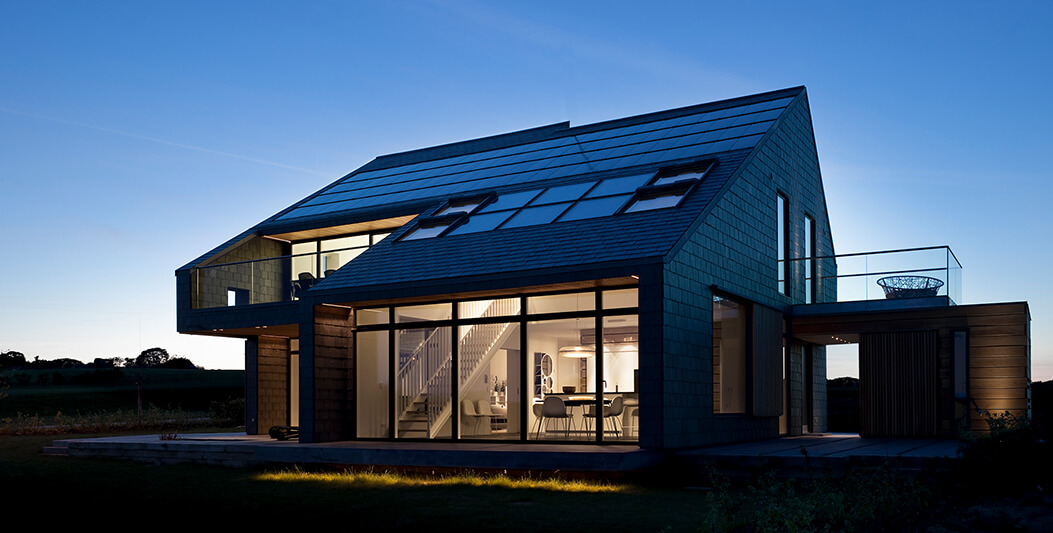
It takes Home for Life 35 years to produce the same amount of energy that was used to produce its materials, and by that time, the Active House will have returned more to nature than it has consumed. The house is managed in such a way that electricity and heat are used to a minimum.
In the summer, the automatically controlled natural ventilation is used to air the rooms. During the heating season, mechanical ventilation with heat recovery is used, so the cold air can be heated without the use of additional energy.
Intelligent control regulates the outdoor and indoor sun screening for optimizing heat and light intake as well as switching o lights when the room is not in use. The house has 190 m2 distributed over 1 ½ floors. The use of natural slate, not only on the facades but also on the roof, was decided due to its remarkable durability, low CO2 impact and minimum maintenance.
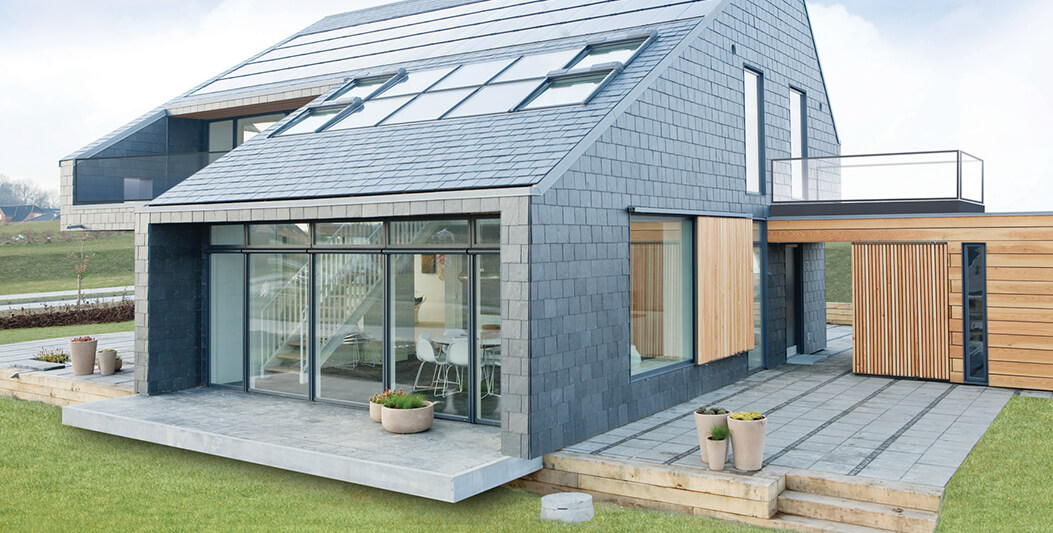
Other case studies
More than 250 roofs are installed per day around the world with our slate.
Natural slate CUPA PIZARRAS has been highly valued by architects and has been selected for important projects within many cultural and historic buildings of interest, modern architecture or the construction or renovation of traditional housing.
Other case studies
More than 250 roofs are installed per day around the world with our slate.
Natural slate CUPA PIZARRAS has been highly valued by architects and has been selected for important projects within many cultural and historic buildings of interest, modern architecture or the construction or renovation of traditional housing.
