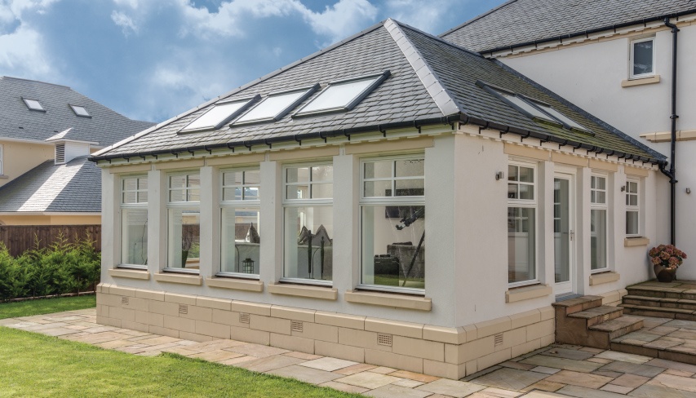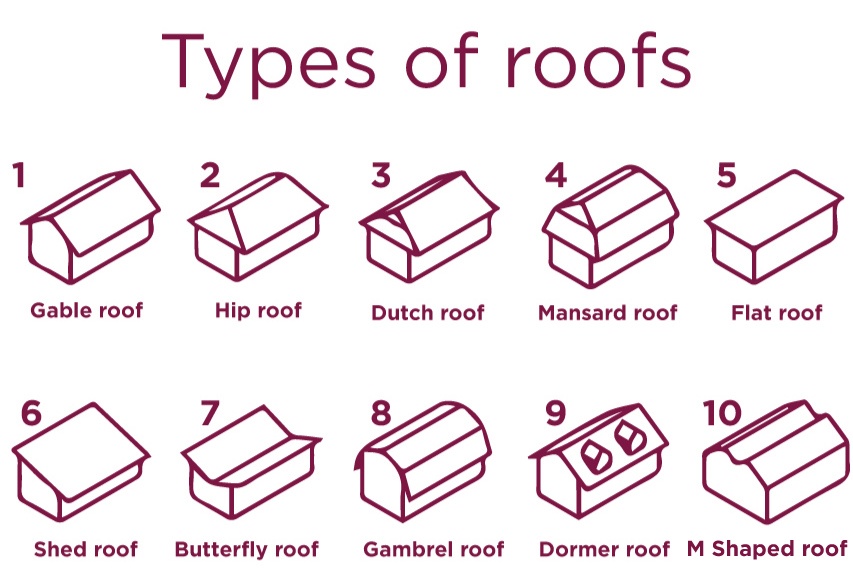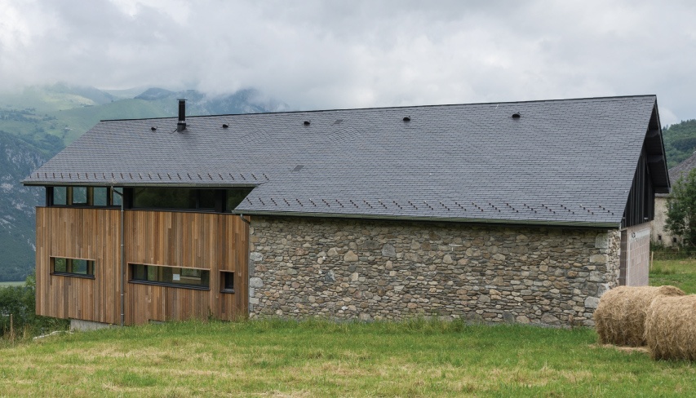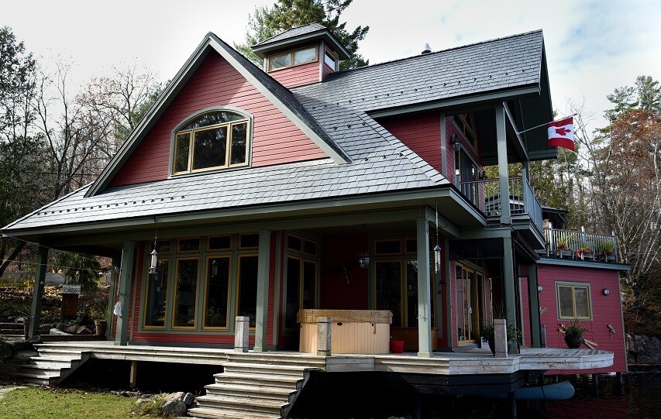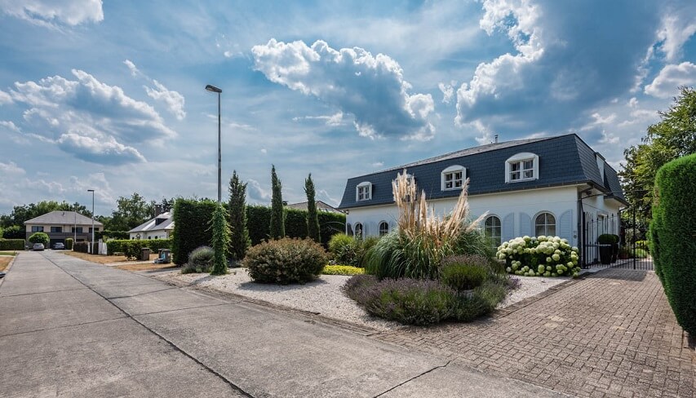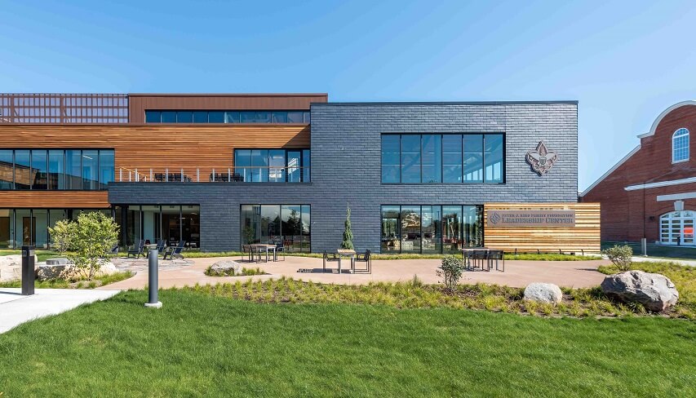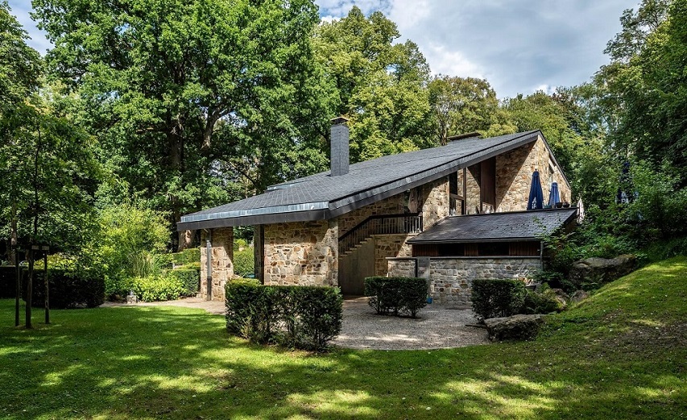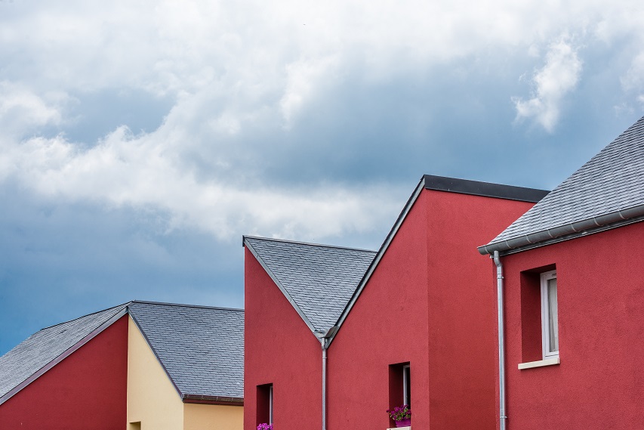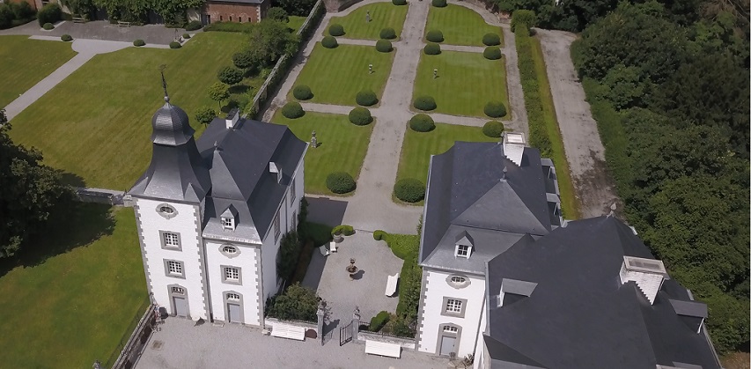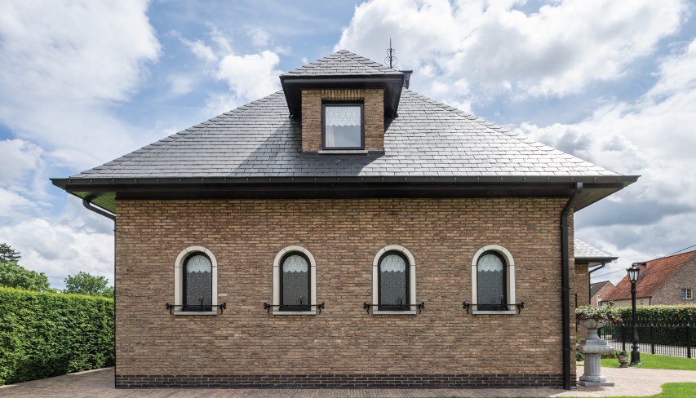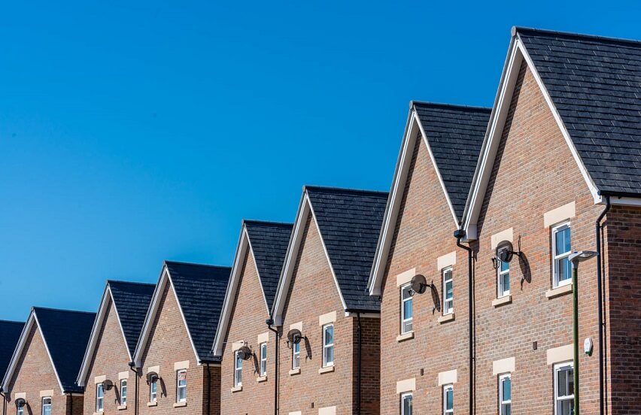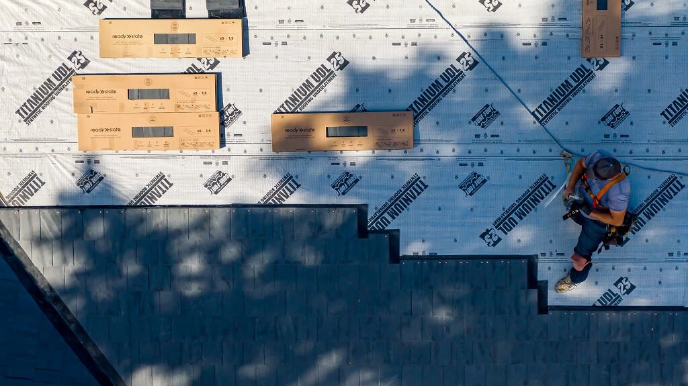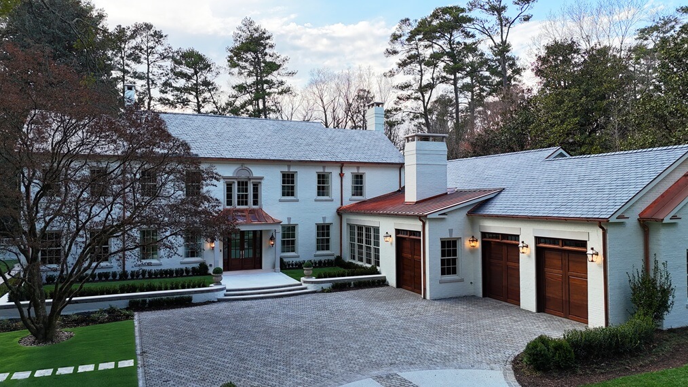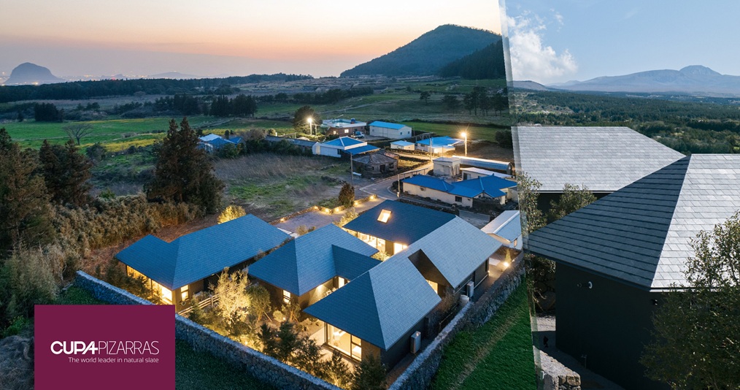10 types of roofs you didn’t know about
When choosing your style of roof, the first thing you may think about is aesthetics. While this is important, it is also vital to consider efficiency, lifespan and durability. In fact, the roof represents the primary protective barrier of a dwelling against inclement weather.
If you’ve ever wondered what the importance of a good roof is to your home, then don’t miss this list!
Choosing a roof shape is more difficult than it seems. There are many different roof types and they all have unique properties. The following are the main and most commonly used designs of roofs currently in use.
-
Gable roof
The term ‘gable’ refers to the triangle spot that is formed when the two pitched areas of the roof meet.
The gable roof is a very popular type of roof: easy to build, sheds water well, facilitates ventilation and can be applied to most house designs.
This roof was first used in the construction of the ancient temples of the Greek civilization and has endured to the present day thanks to its efficiency and simplicity.
-
Hip roof
It’s also a quite popular roof but, unlike the gable roof, it does not allow optimal ventilation. Since it lack extreme vertical elements that oppose the wind, this type of roof offers better performance in areas with strong winds.
Hip roofs are pyramid-shaped and give the building a compact and solid appearance.
-
Dutch roof
This type of construction emerged during the 16th century in the Flanders region. The Dutch gable roof combines the benefits of both the gable roof and the hipped roof.
The Dutch roof is similar to a hipped roof with a head at both ends of the house. This design facilitates access to the underside of the roof in addition to adding natural light and extra space.
It features high strength and optimal water drainage. Its main disadvantage is greater complexity and cost than other alternatives.
-
Mansard roof
It is a French design and is more difficult to build than the hip or gable roof. The mansard roof actually features two slopes within one on each side.
The bottom part of the roof slope is steeper so that the pitch of the roof barely starts. This allows more room on the inside and in most cases creates an extra space.
-
Flat roof
Most flat roofs are not really 100% flat, they are low-sloped roofs that appear flat, but have a little bit of a slope to allow for the run-off water. For a roof to be considered flat, its pitch must be less than 5%.
This subtle slope or pitch allows for better water drainage, one of the main problems of this type of roofing. Instead of evacuating the water as happens on pitched roofs, the flat roof channels it to a drain. It is therefore essential to use waterproofing materials that guarantee optimum watertightness. Therefore, low slope roofs are more common in dry places with little rainfall.
-
Shed roof
Shed roof is similar to a flat roof but has more pitch, it is frequently used for additions or with other roof styles.
The single-pitched roof is characterized by having a single gable sloping to one side and not connected to other parts of the house.
Water drainage in this type of roof is very effective and its simplicity, as it has no connection points with other slopes, makes easier its maintenance.
Historically, it is not common to find this type of roof as the main roof of a building in architecture, but it usually appears in attached buildings or extensions.
-
Butterfly roof
The butterfly roof (also known as a V-roof) is a very modern and aesthetic design in which the roof slopes inward. It is an inverted gable roof.
It is so named because of its resemblance to the wings of a butterfly and is associated with the United States and mid-20th century modern architecture.
This type of roof provides plenty of light and ventilation, but is problematic for draining rainwater. As with flat roofs, rain is collected and then channeled to a drain.
-
Gambrel roof
It is also called barn roof because it has been used extensively on barns. It provides additional headroom in the attic.
A gambrel roof is a type of roof that is generally symmetrical, with two slopes on each side. The upper area is gently sloping, while the lower part of the roof is steeply pitched.
-
Dormer roof
A dormer is more an addition to an existent roof. It is a window and a roof (gabled, hipped, flat, among others) protruding from the existing slope of the roof. A functional dormer creates usable space out of the roof, adding natural light and headroom.
-
M Shaped roof
A M-shaped roof is basically a double gable roof featuring two sloped sides that meet in the middle with corresponding slopes on each side.
Sawtooth roofs are very characteristic of factories and industrial buildings, where they are used for the purpose of allowing natural light to enter.
We bet you didn’t know there were so many types of roofs. But just as important as the style of roof is the material used. The type of roofing material will determine its lifespan, the cost of maintenance, the beauty of the building and how environmentally friendly it is.
In this other article we show you the advantages and disadvantages of each of these different types of roofing materials and explain why a natural slate roof is always a safe bet, enhancing the look of your home with incredible technical and aesthetic properties.
Do you want to know more about roof styles? Then don’t miss these top 10 contemporary houses with pitched roofs!
