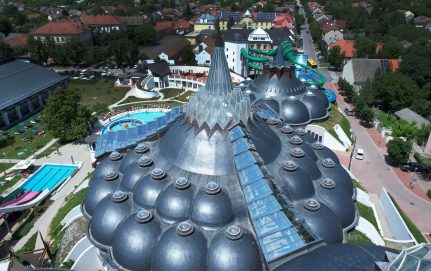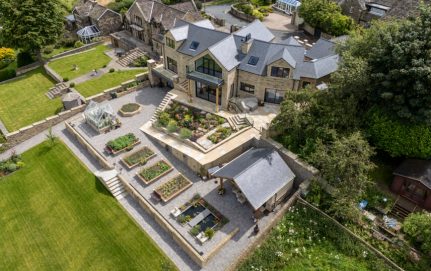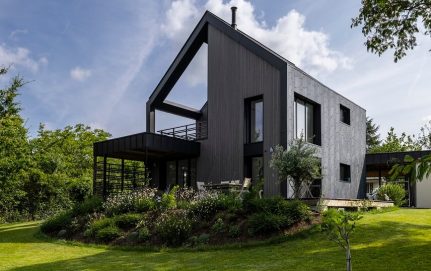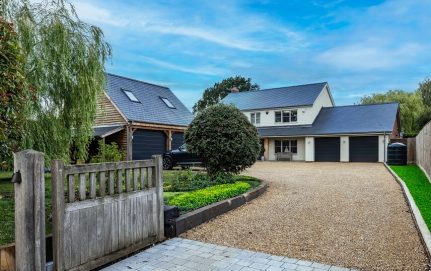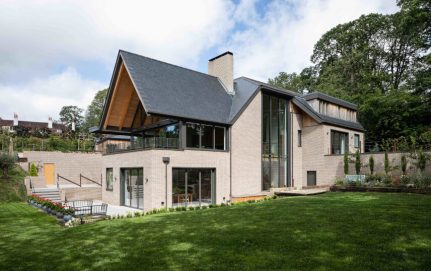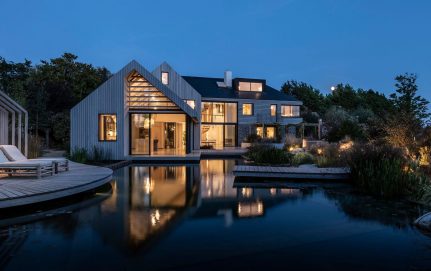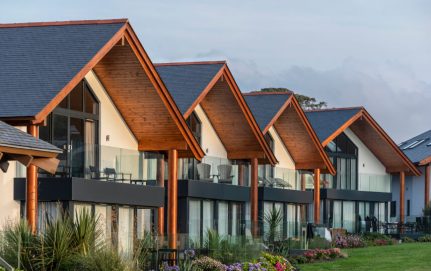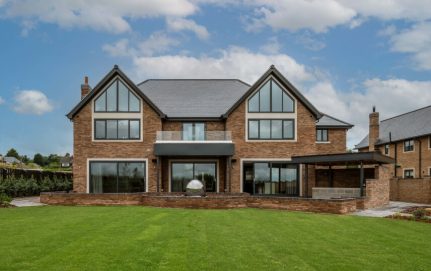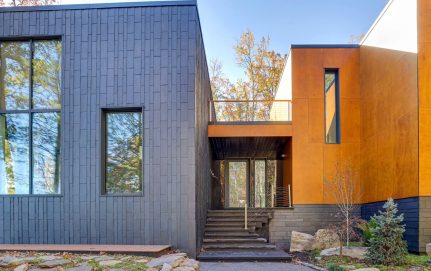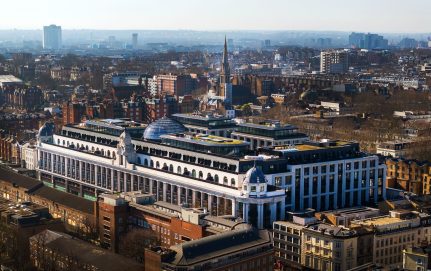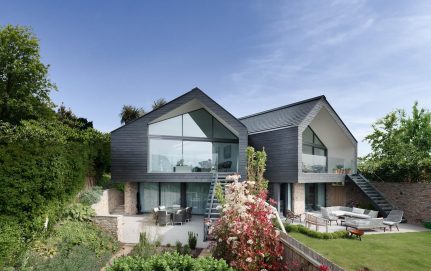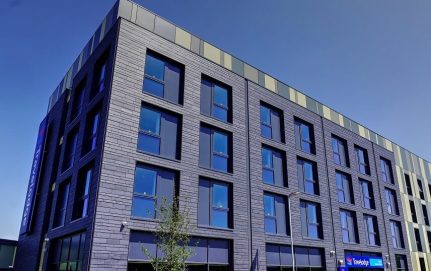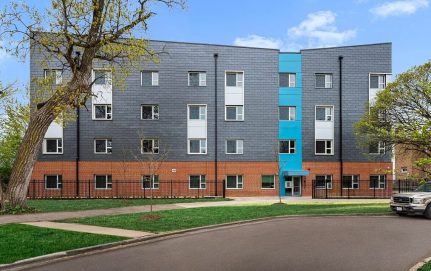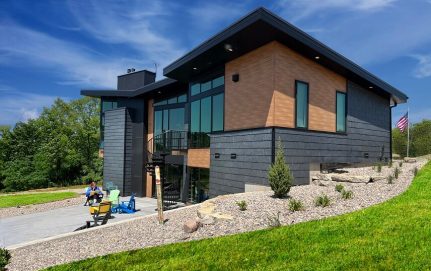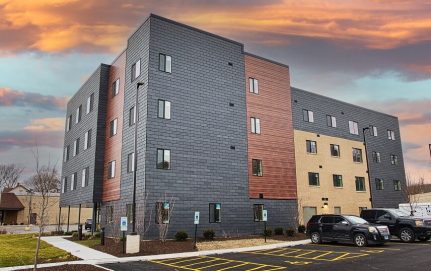Morlaix is well known for its famous viaduct and has been a commercial city since its Roman origins. As a silent witness of the past, this former post house has been entirely renovated whilst in keeping with its history and environment, to become a bioclimatic house.
A building in a sensitive zone
Located in an area of rejuvenated architecture and culture, this remarkable project is made up of former 19th century stables, complemented by the addition of a modern hanger from the 20th century.
This architectural project was therefore submitted to the French Association of Building Architects and the Municipal Services, who recommended a new roof made of thick natural slate in the traditional diamond-shaped pattern. In order to preserve the design simplicity and the shape, nor windows or skylights were to be incorporated.
Moreover, the post house was built in a floodable area. Unfortunately, the 350 houses and 100 shops in the area are under the constant threat of flash flooding. To overcome this, the rooms have been located at the first floor.
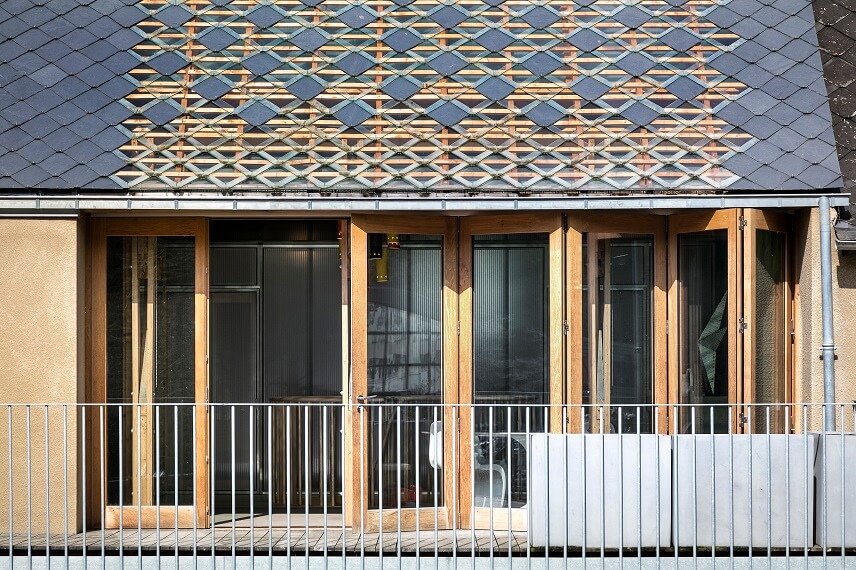
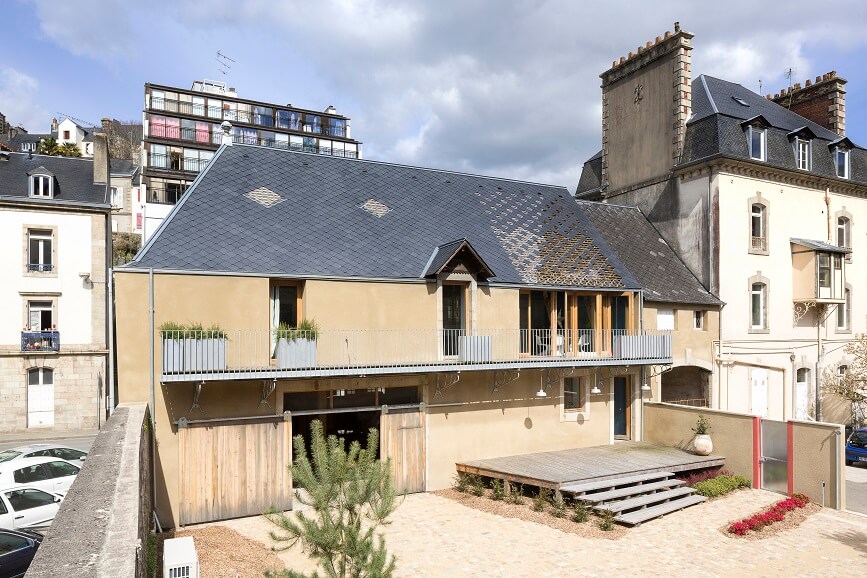
A bioclimatic house
The entire architectural project is based in the utilisation of local materials. The conservation of the old asbestos roofing was completely out of bounds. This was therefore treated and removed prior to the work starting. The building is not certified by the Passivhaus Trust but it fulfills its comfort and low-energy consumption requirements.
The cellulose insulation is laid under the roof slats, paving the way for the new natural slate roof.
“The roof is embellished with stained glass tiles, judiciously placed according to the course of the sun: first sparingly scattered before becoming more numerous as the roof slopes”, explains Jérôme Guéneau, architect.
A gallery, which provides insulation and protection, transforms into a terrace in warmer weather. This happens thanks to a retractable wooden door-window and a balcony that stretches over the entire façade.
Simple materials and a controlled placement
“There aren’t any ostentatious materials”, assures the architect, “because the luxury lays on the construction of the building, with a flawless execution on the part of the companies involved”.
The carpentry has been preserved in sight, creating a large open interior space.
“On the roof, the slates have been placed in a diamond pattern”, adds Pierre Hyvert, retired manager at EURL Hyvert. “It is a traditional placement, with hooks. The most delicate part was to add the stained-glass tiles and to fit them between the slates”.
This work has kept the three roofers busy for three weeks, including the slate installation of 500 m2 and some other plumbing details, like gutters and hip lines.
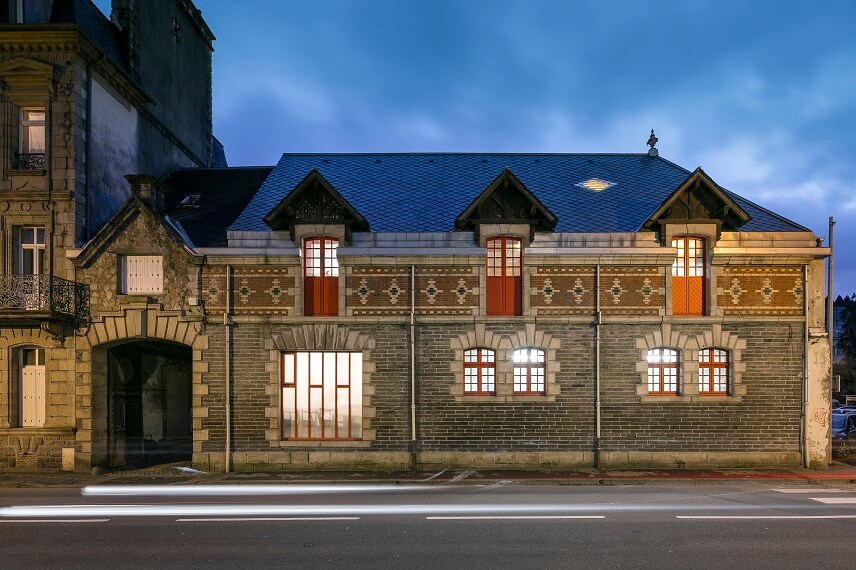
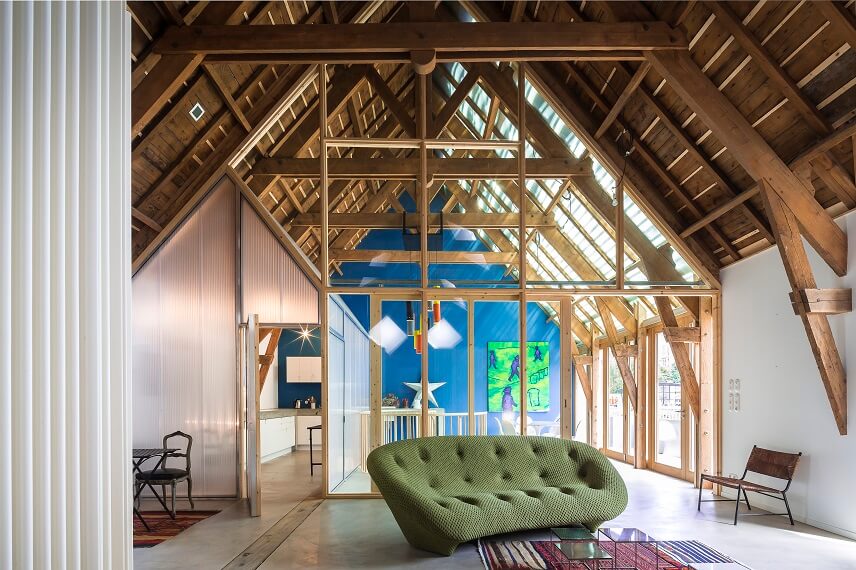
An original conception
The enterprises and the architects have worked hand in hand on this renovation. “We select the companies and their know-how at the very beginning of the project”, says Jérôme Guéneau. “Technical fine-tuning is done on site, as are the detailed drawings. We defend this participative approach, which allows the synergy between the project management team and the companies to be optimized.” Confidence and patience between all the parties involved led to great coordination and to the best decision-making process.
Thanks to the great teamwork, the project has won the award of “Réhabiliter un logement” (Housing rehabilitation) given by the Jury du Prix Architecture Bretagne 2016. (Breton Architecture Award).
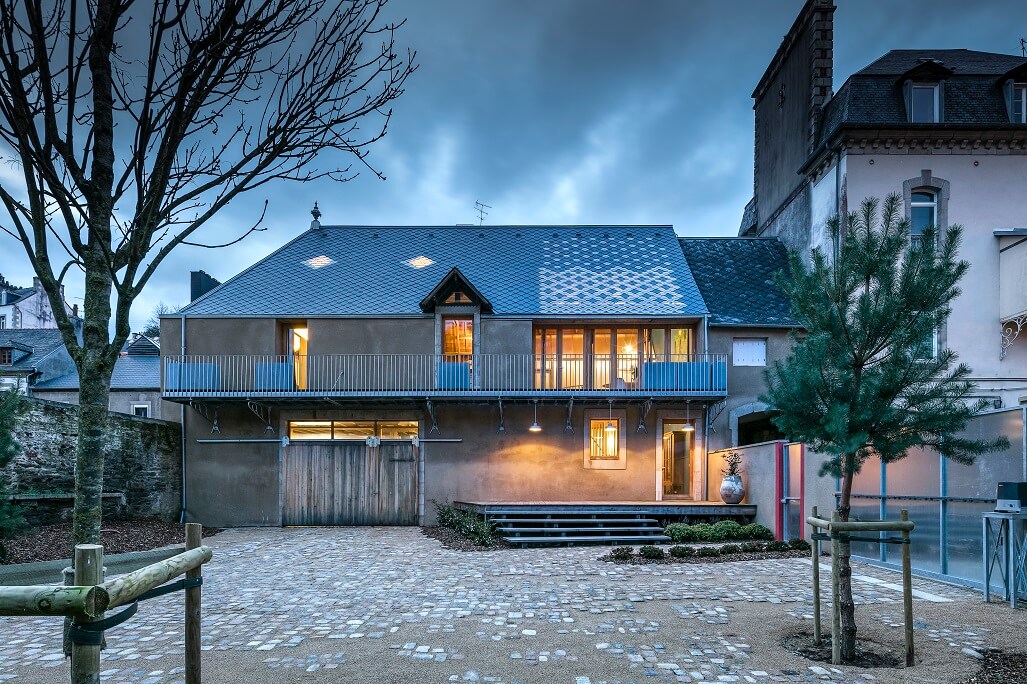
PRODUCT USED : CUPA 5 ECOLOSANGE MODEL
Non-carbonated slate formed by tectonic compression. Dark grey slate with a riven surface. Split to an average thickness of 5 mm, 6.5 mm, 7.5 mm and 9 mm.
Other case studies
More than 250 roofs are installed per day around the world with our slate.
Natural slate CUPA PIZARRAS has been highly valued by architects and has been selected for important projects within many cultural and historic buildings of interest, modern architecture or the construction or renovation of traditional housing.
Other case studies
More than 250 roofs are installed per day around the world with our slate.
Natural slate CUPA PIZARRAS has been highly valued by architects and has been selected for important projects within many cultural and historic buildings of interest, modern architecture or the construction or renovation of traditional housing.
If you have any questions, our experienced team on slate is at your disposal.

