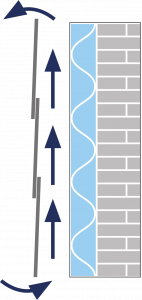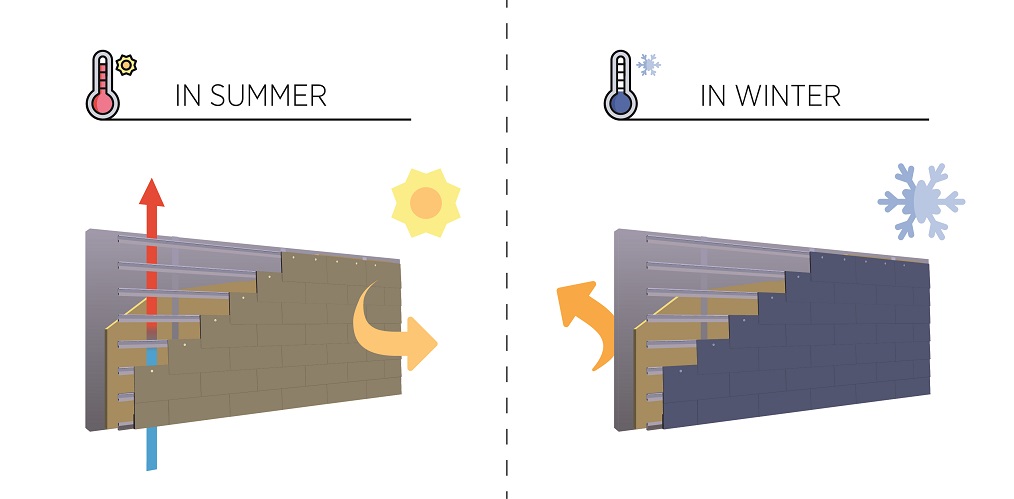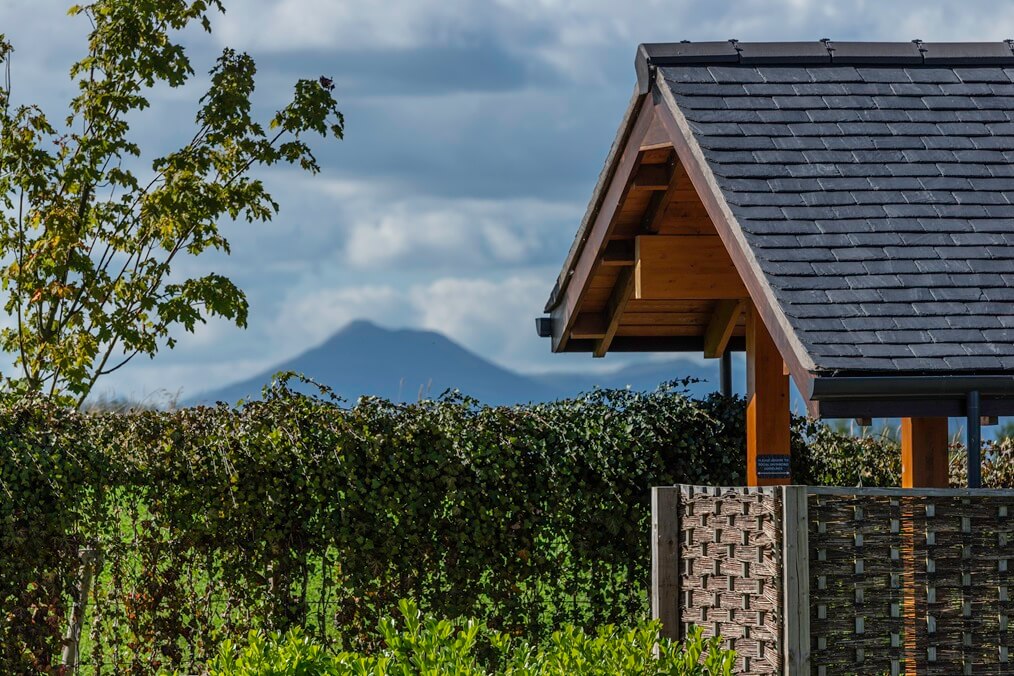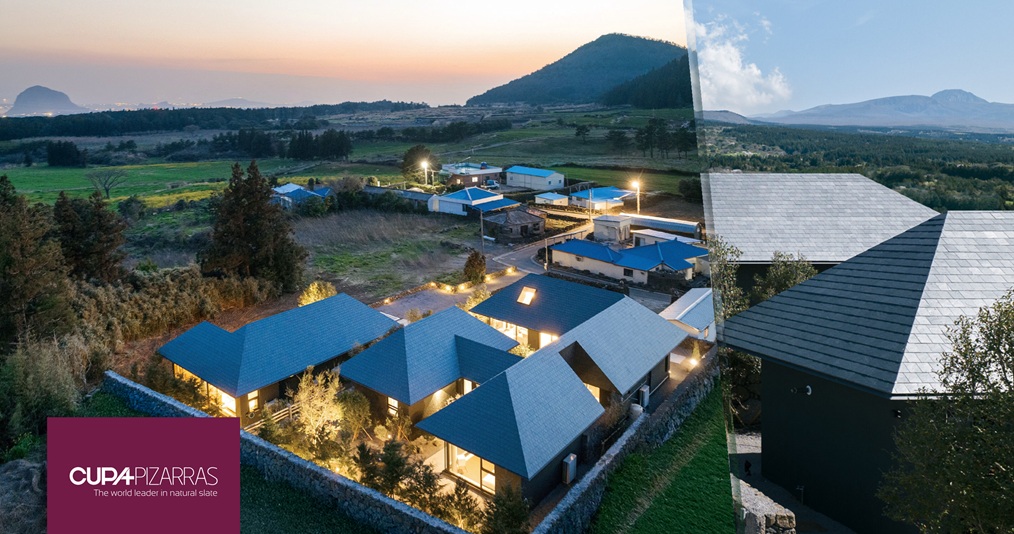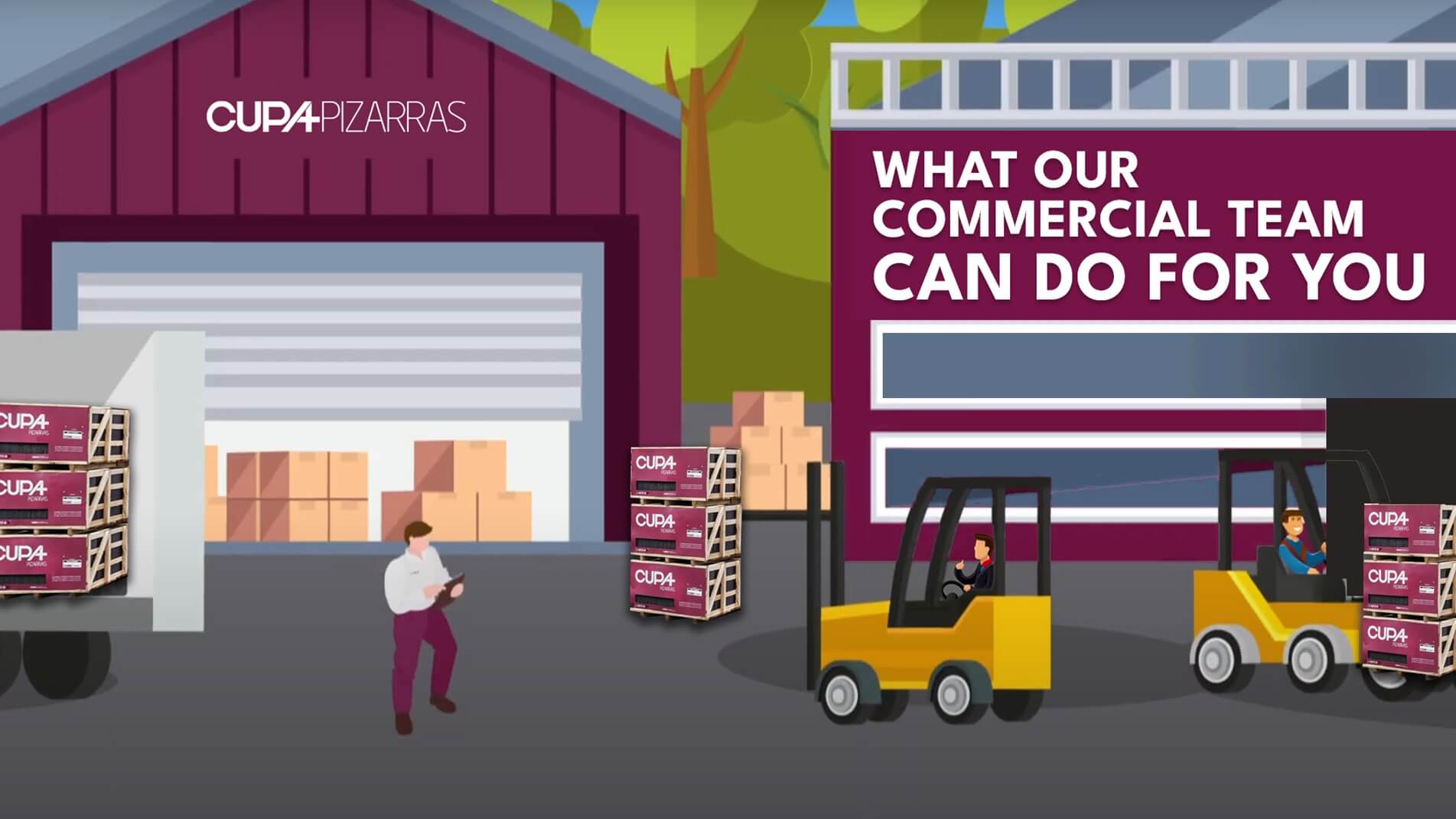What is a rainscreen cladding system and what are the advantages?
A rainscreen cladding is the most efficient cladding system for construction envelope purposes nowadays. A building solution that perfectly fits into the current sustainable architecture trends; whose installation is easier than it seems. Would you like to know how a rainscreen cladding system works and which are its advantages? Keep reading!
A poor façade insulation entails a significant energy loss in private homes and other buildings. On the contrary, the rainscreen cladding system favours energy saving thanks to its air cavity on the exterior façade of the building.
When combining the rainscreen cladding system with an exterior insulation system, we provide the building with numerous advantages such as the increase of thermal and acoustic insulation, among others we’ll mention later.
First of all, let’s explore the origins of the rainscreen cladding systems. Most of the experts agree that the Canadian architect G.K. Garden invented this system back in 1963.
In his article ‘Rain Penetration and its Control’, published in the Canadian Building Digest, Garden set out the principles of this construction system. He states:
Rain penetration results from a combination of water on a wall, openings to permit its passage and forces to drive or draw it inwards. It can be prevented by eliminating any one of these three conditions.
How does a rainscreen cladding system works?
The rainscreen cladding system is made with a bearing wall, an insulation layer and a cladding material that is fixed to the building using a supporting structure. Thanks to this structure, an air cavity is created between the load bearing wall and the cladding material, allowing continuous ventilation.
There usually is an insulation layer between the load bearing wall and the cladding, but it depends on the project. Sometimes the load bearing wall itself can be insulating or the insulating material can be placed inside the house.
Load bearing wall
The load bearing wall must ensure the stability of the building. This wall must be stable enough to support the weight of the cladding and the wind loads transmitted through the structure. This load bearing wall can be made of brick, concrete or wood, among other materials. The most important thing is making sure the wall supports the weight of the cladding material per m2.
Air cavity
The air cavity has an opening on the top and on the bottom part of the façade that allows the constant circulation of air. These openings must be correctly protected to prevent water filtrations, since water can diminish the efficiency of the insulating material.
On the lower opening of the façade, a ventilated flashing is included to allow the ventilation while preventing the entry of insects & smalls mammals.
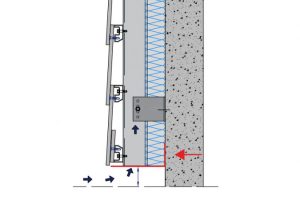
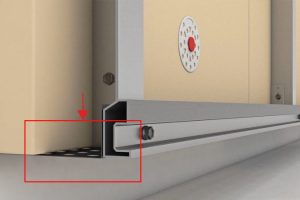
On the upper opening or top flashing, a metal profile is installed to prevent water to enter, leaving the necessary space to allow continuous ventilation.
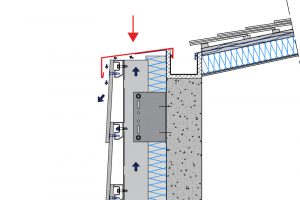
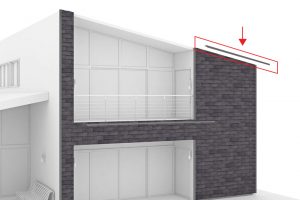
To make sure the air cavity is properly ventilated, it is essential to leave at least a 2cm width in the narrowest part of the façade. Besides, the minimal surface of ventilation should vary depending on the building’s height.
What does it mean in terms of energy efficiency?
As a result of temperature differences, a natural convection process, known as the “chimney effect”, takes place in this cavity. This convection process makes the warm air lift during summer time, renewing the air inside the cavity with a cooler one. While during winter the air inside the cavity is not warm enough to lift, which helps the insulation layer contain the heat inside the building. This chimney effect avoids overheating during summer and helps maintaining a warm and steady interior temperature during winter.
Therefore, constant air circulation from the outside to the inside of the cavity is essential to guarantee an optimal performance of the rainscreen cladding. Since, as we can see, it is responsible of most of its advantages.
Insulation layer
The insulation layer can be placed outside or inside the building; however, it is recommended to install it on the outside of the load bearing wall to ensure a better performance in terms of structural movements. When installing the insulating material inside the building, it is no longer part of the rainscreen cladding system, and it does not benefit from its ventilation advantages.
Nevertheless, in some projects, for normative or functional reasons, the insulation layer can’t go on the outside. In such case, from the point of view of thermal efficiency, it is better to place an insulation layer on the inside than having no insulation layer at all.
Regarding the insulating materials for rainscreen cladding, there are several options. The type and thickness of the material is selected for each project depending on its insulating capacity and the project needs (location, orientation, type of construction, etc.).
Cladding material
Many materials can be used for cladding, such as ceramic, metallic claddings, wood or natural slate. The most important thing is choosing a high-quality, resistant and durable material that completes the efficiency of the rainscreen cladding system.
Rainscreen cladding in building renovations and refurbishments
Installing a rainscreen cladding system when doing building renovations is completely viable. For doing so, it is necessary to remove the existent cladding material and cleaning any moisture or imperfection of the bearing wall before installing the rainscreen cladding.
Furthermore, in some refurbishments, the insulation layer can’t be integrated into the rainscreen cladding system because of the width of the rainscreen cladding, which is already considerably wider than a traditional cladding.
7 advantages of rainscreen cladding systems
Now that the structure and functioning of the rainscreen cladding system is clear, it is important to mention the main advantages of installing a rainscreen cladding system in buildings and private homes.
1. Avoids condensation and humidity
This façade system reduces condensation and humidity coming both from inside and outside the building. The continuous circulation of air inside the air cavity works as an extra protection layer and removes the possible water filtrations that can slip through the cladding joints.
2. Extends the façade’s lifetime
The constant ventilation inside the air cavity improves the durability of the exterior cladding material, since it keeps it dry. The façade’s lifetime is even longer when using a durable and resistant material like natural slate.
3. Reduces structural movements
As we mentioned at the beginning, the air cavity allows maintaining a more stable temperature in the building construction envelope. This helps preventing the risk of cracks and other structural issues. Since the structure is not subject to extreme temperature changes, it is less liable to suffer expansion or contraction movements.
4. Improves thermal and acoustic insulation
The insulation layer is optional, but when we combine it with the rainscreen cladding system, the thermal and acoustic insulation of the building improves significantly. This have a huge impact on health, since environmental pollution is diminished and therefore are the health issues derived from the excess of noise such as stress or fatigue. Additionally, this system removes thermal bridges.
5. Increases energy efficiency
The rainscreen cladding makes cooling the building easier during summer and provides a better control of the heating during winter, favouring both thermal comfort and energy saving. Thanks to the rainscreen cladding system, energy bills can be reduced between 30 and 40%.
6. Requires virtually no maintenance
Rainscreen cladding systems require almost zero maintenance, specially if you choose a cladding material that withstand adverse weather conditions like a high-quality natural slate.
7. Adds value to the building or home
The extra initial investment is recovered thanks to the durability, energy efficiency and low maintenance cost of the façade. So rainscreen cladding is an excellent choice both for new construction sites and refurbishment projects.
These systems are a very advantageous solution in terms of energy and money saving. It is a stand for a sustainable future which allows, at the same time, reducing your heating bills and increasing your home’s thermal comfort.
Would you like to benefit from all these advantages and opting for a more sustainable and efficient façade system? Our natural slate rainscreen cladding system CUPACLAD® is a modern and sustainable alternative that combines natural slate’s durability with the efficiency of ventilated façades.

