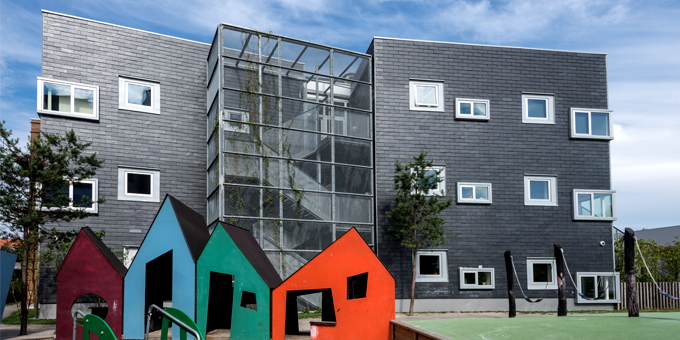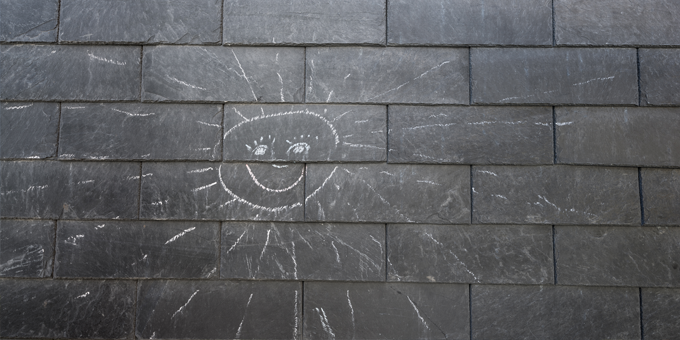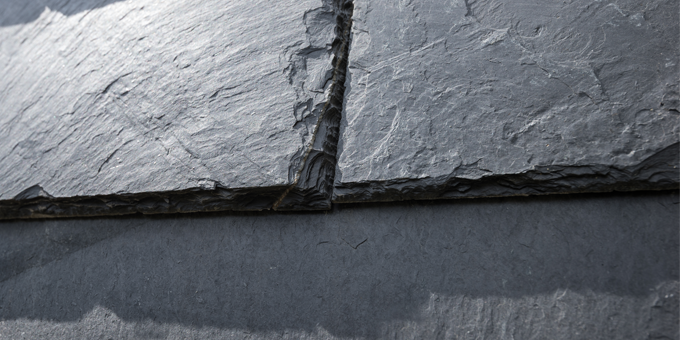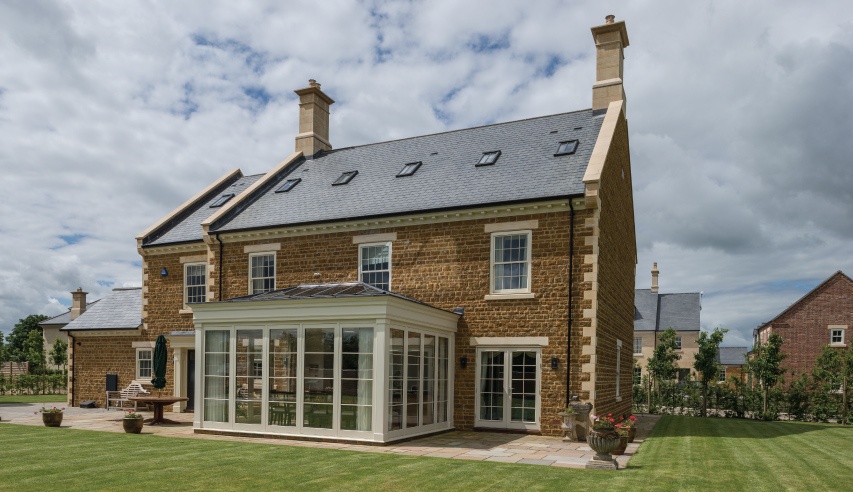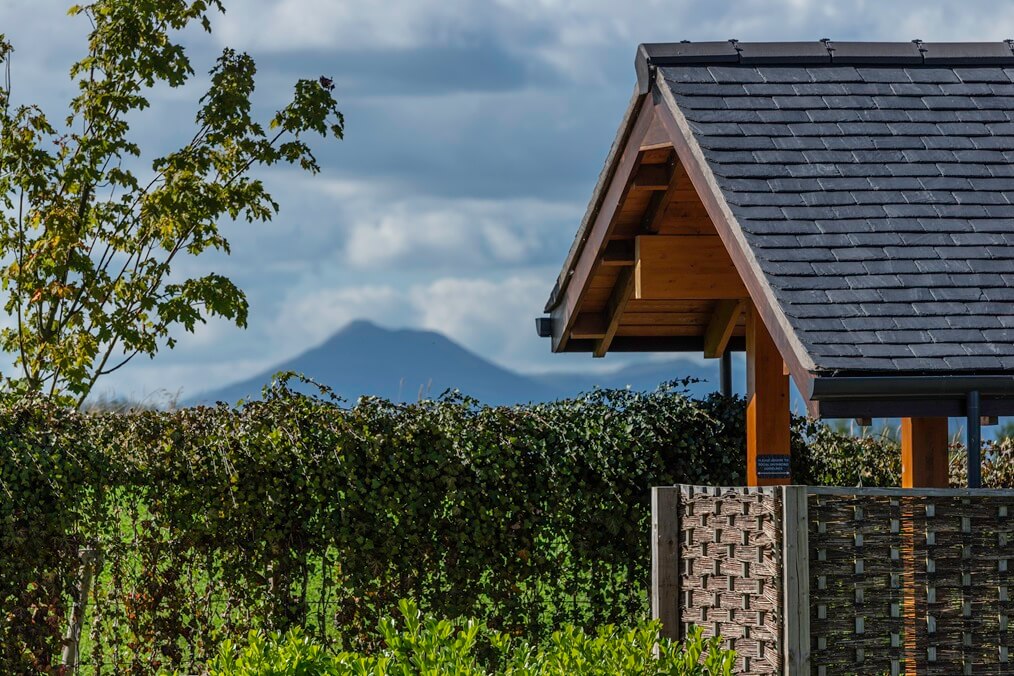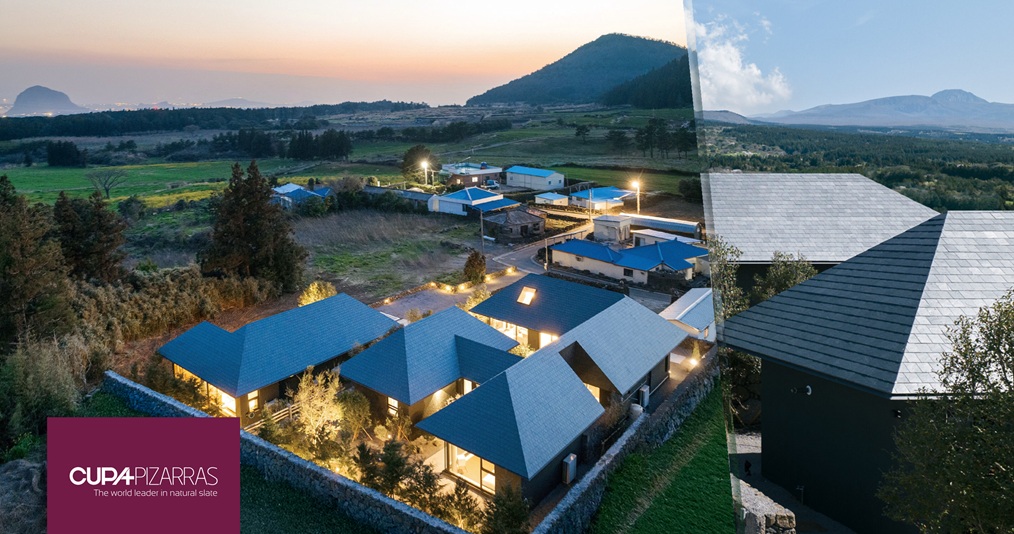CUPACLAD shapes the original facade of a low-energy day care center in Copenhagen
Danish architects Vandkunsten have been inspired by the strength of CUPACLAD, a complete ventilated facade natural slate system, for the design of a new day care center in Ragnhildgade (Copenhagen).
Over 1,000 square metres of CUPA PIZARRAS natural slate emphasize the original character of the building that accommodates 240 children.
B. Nygaard Sørensen and Scandibyg A/S installed CUPA PIZARRAS natural slate facade system to create a modern building appearance.
Lightweight and easy to install, CUPACLAD solutions can be adapted to every architectural design.
Natural slate is fixed on horizontal battens with different fixing elements. The horizontal battens are fixed over the vertical battens, which are mechanically fixed to the wall, allowing a ventilated cavity.
CUPACLAD 101 is an invisible fixing system. The slate is installed horizontally and it’s fixed with two stainless steel screws. The heads of the screws are under the lap and remain invisible.
AN ENERGY EFFICIENT BUILDING
The building, distributed on three floors to 15 children’s groups, is constructed as ‘low-energy class 1’ house according to requirements set by the Municipality of Denmark.
The design connects the floors and allow natural daylight into interior spaces.
Natural slate gives it strength to withstand the high wind speeds and driving rain common throughout Denmark.
Vandkunsten’s new day nursery, built in 2011, adds a larger and more articulated playarea for the kids. Vandkunsten, established in 1970, try to develop construction towards a social and sustainable goal.
