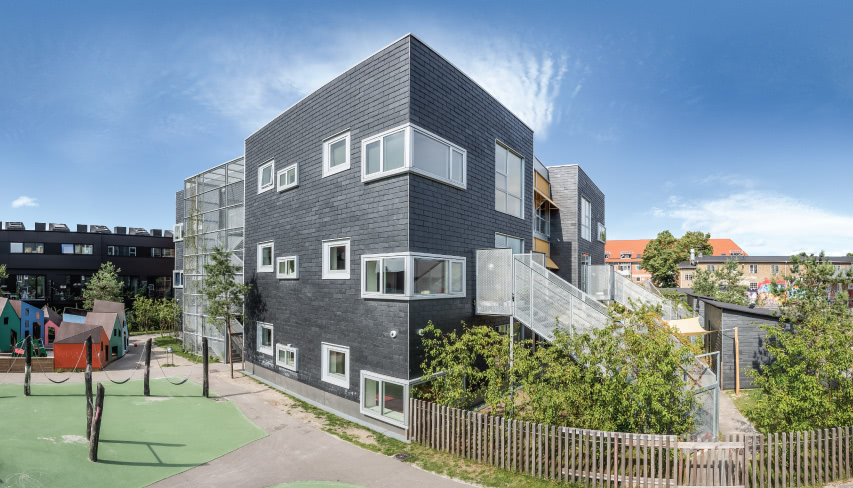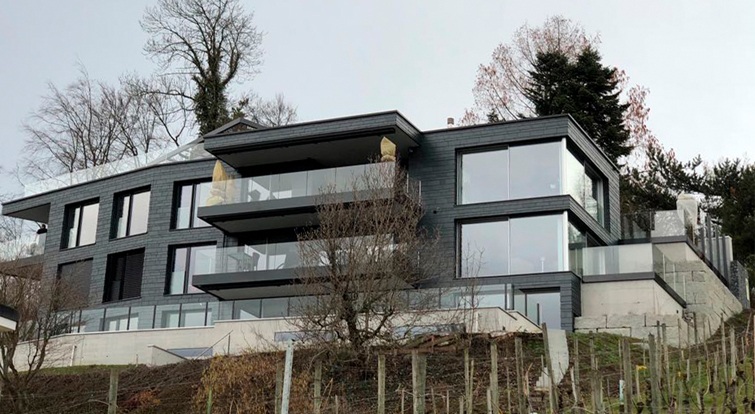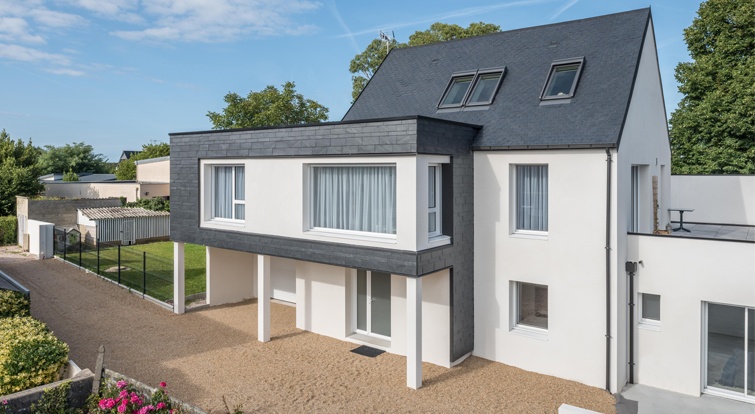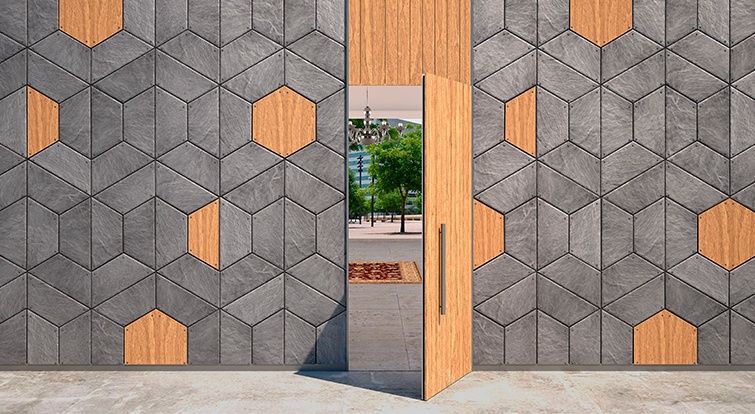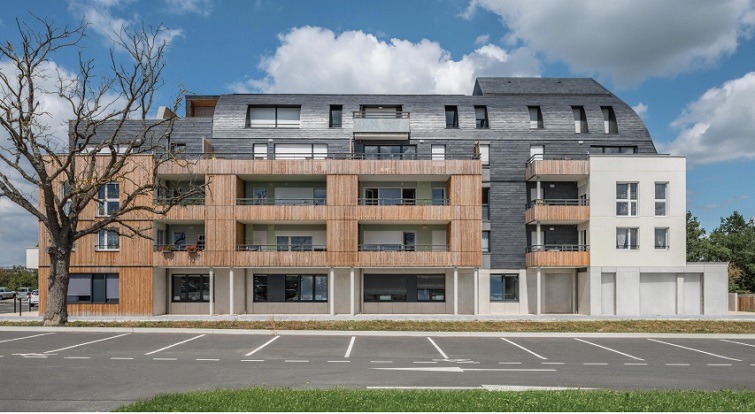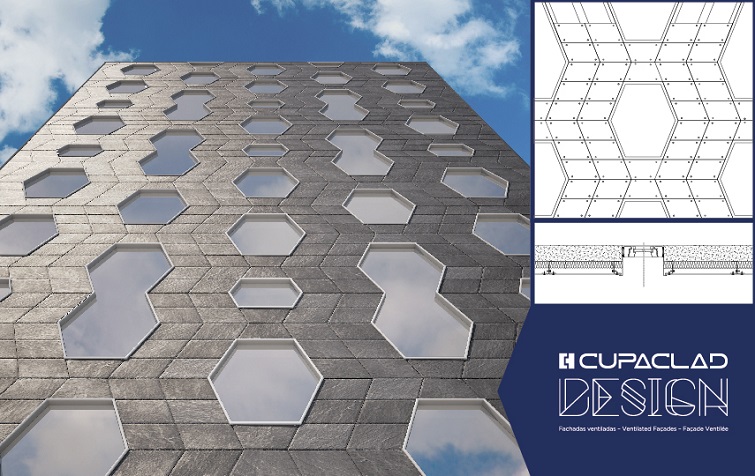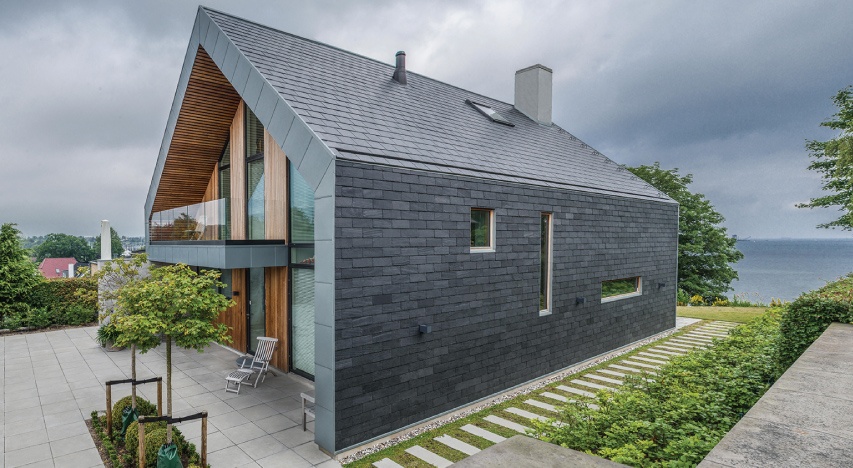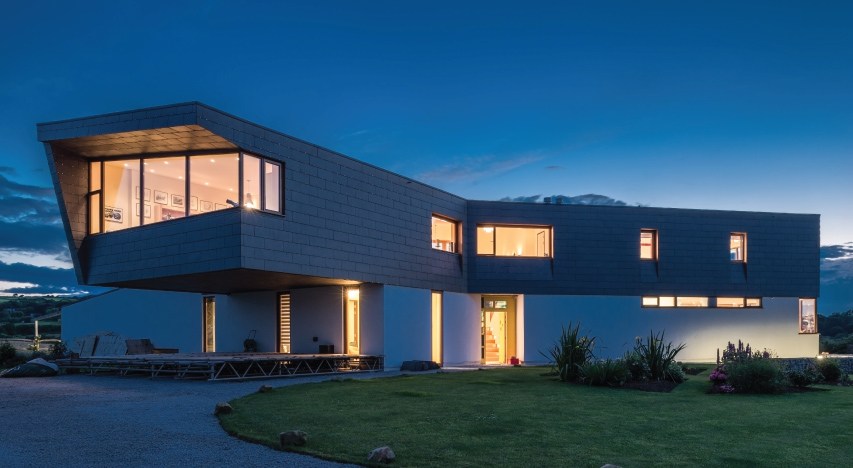20/07/2018
Summer is coming and with it, many of us decided to renovate the appearance of our homes, either by changing their image or taking measures to effectively isolate it from the outside temperatures, sometimes so high in the summertime. Therefore, if you do not want to waste your money on air conditioning, these tips can […]
02/07/2018
Stäfa is a small town located in the canton of Zurich, near the Zurich Lake. Placed within this beautiful natural site is Skyfall. This 3 tier project is situated on a hill offering spectacular views of the natural surroundings. Skyfall is 305 m2 in size and consists of 3 individual one level apartments. The apartments […]
22/06/2018
The city of Pléneuf Val André, located in Brittany (France), is a natural spa, where sea lovers can enjoy some of the best beaches in northern France. Located in the paradisiacal site is this detached house, which stands out for its balanced and bright image and for the efficiency of its facade and roof. Laure […]
24/05/2018
This ventilated facade concept combines natural slates with other materials like wood, metal, or coloured ceramic. The result is an original design that overlaps hexagons to evoke a feeling of fluid strength. CUPACLAD Design SHIELD uses 60×26 cm isosceles trapezoids installed with visible stainless flat headed screws, specially designed for natural slate by our R&D […]
08/02/2018
Natural slate has the leading role in this residence located in Trélazé (France), very close to Angers, Unesco Heritage City. Its composition perfectly combines energy efficiency and design. DCL architecture study has chosen CUPA PIZARRAS natural slate for its roof and the CUPACLAD® natural slate cladding system for the facades due to its inimitable properties. […]
15/01/2018
The CUPA PIZARRAS R&D team focuses in developing new solutions in natural slate. CUPACLAD Design is the result of their work, a group of ever growing concepts which show the boundless possibilities of natural slate rainscreen cladding systems. The best way to cover and isolate facades, now offers us a new concept: Ascent. This design is […]
15/12/2017
Villa P represents a great step forward on the use of natural slate in the latest sustainable architectural trends! A brand-new project in Denmark featuring a CUPA PIZARRAS’ natural slate roof and our rainscreen cladding systems in natural slate CUPACLAD®. EXCLUSIVE DESIGN INSPIRED BY NATURE N+P Architecture have designed a beautiful 195 square metres residence […]
29/11/2017
A “visionary” dwelling has been built: the Split House. Fragmented naturally by its surface with a clearly defined visible side facing other houses of the neighborhood, but keeping a “private” side open to the natural environment. Its final look is striking. Find here all the details of this project… Near Pett (UK) this private hilltop […]
