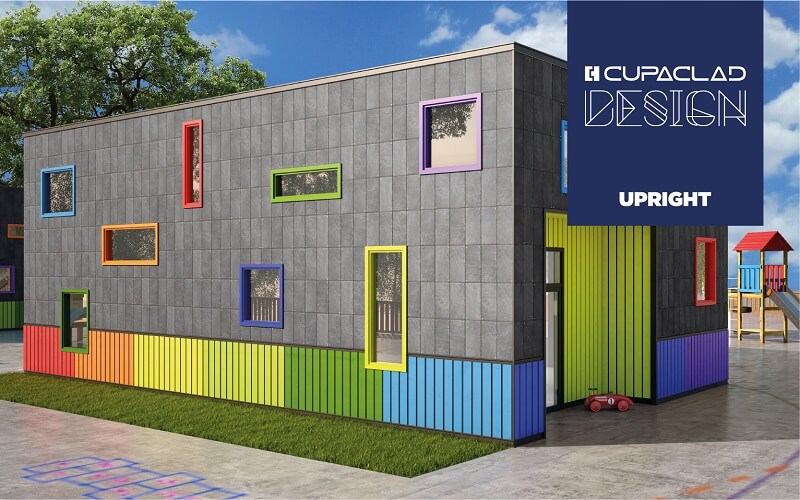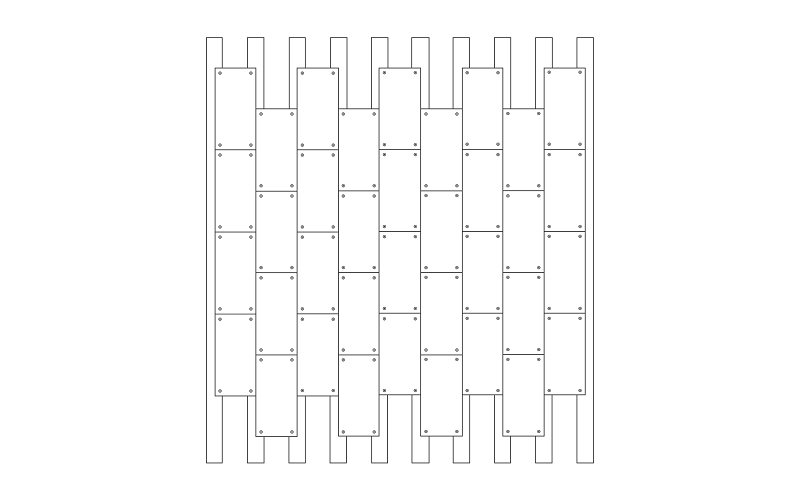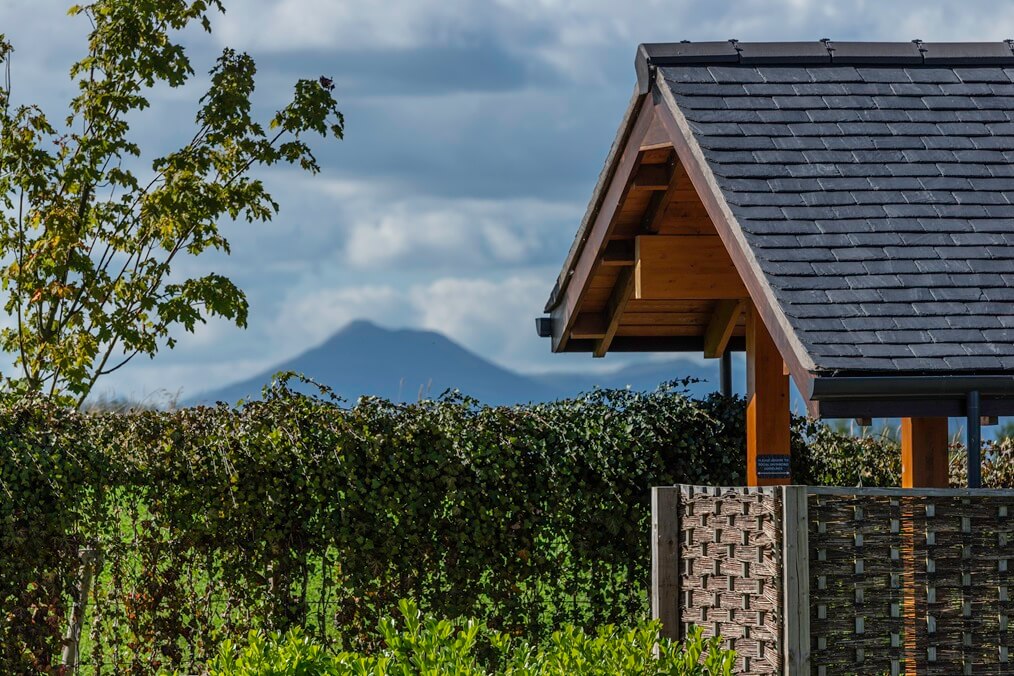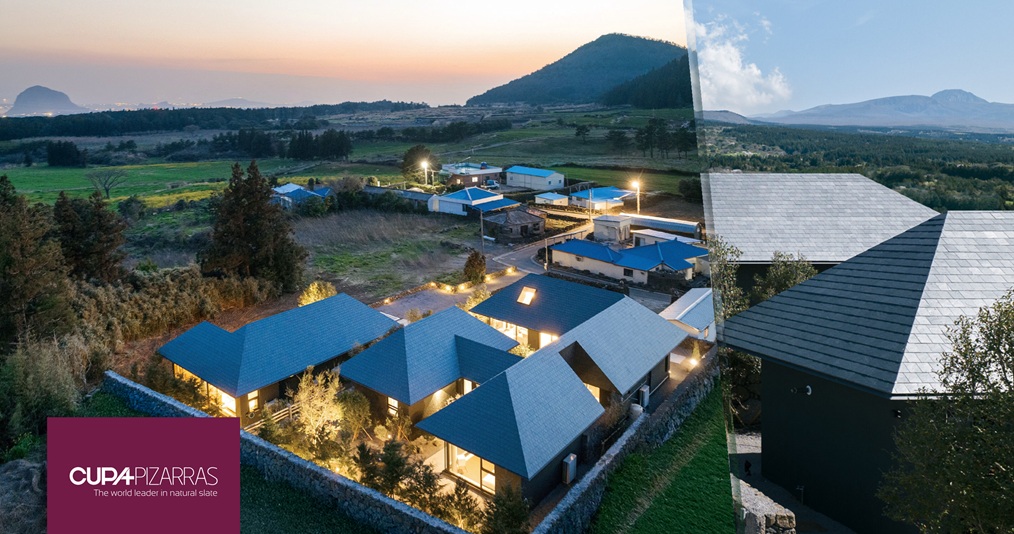CUPACLAD Design Upright: Straight lines for functional designs
The ninth CUPACLAD design opts for vertical rectangles as a basis for creating modern projects with clean and simple lines.
The straight lines simplicity rationalizes the design, while the slate stylizes the result. Our CUPACLAD ventilated façade system provides a sustainable, energy efficiency.
CUPACLAD Design upright technical details
| SLATE SIZE | FORMAT | NOMINAL THICKNESS |
|---|---|---|
| 50×25 | Rectangular | 7,65 mm |
| NUMBER OF SLATES/M2 | WEIGHT/M² (SLATE) | FIXING |
|---|---|---|
| 8 units/m² | ≤30 kg/m² | 4 colored lacquered screws on each slate |
Functional design
Rectangular geometry is a modern architectural solution to produce open and diaphanous spaces, as it filters the natural light and creates dynamic living spaces. The design is perfect for commercial buildings as well as residential.
Our new upright design integrates perfectly with other building materials such as, wooden doors and featured windows.
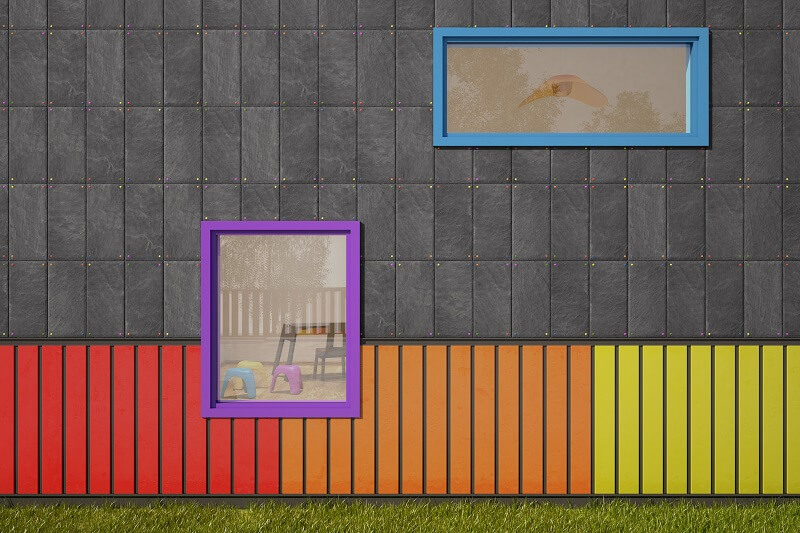
CUPACLAD Upright uses 50 x 25 rectangular CUPA slates, which is fixed with visible screws and is installed with no overlapping. To find out more about this system in our CUPACLAD general catalogue.
Are you a construction professional interested in using CUPACLAD Upright? For more information please email us on cupaclad@cupapizarras.com

