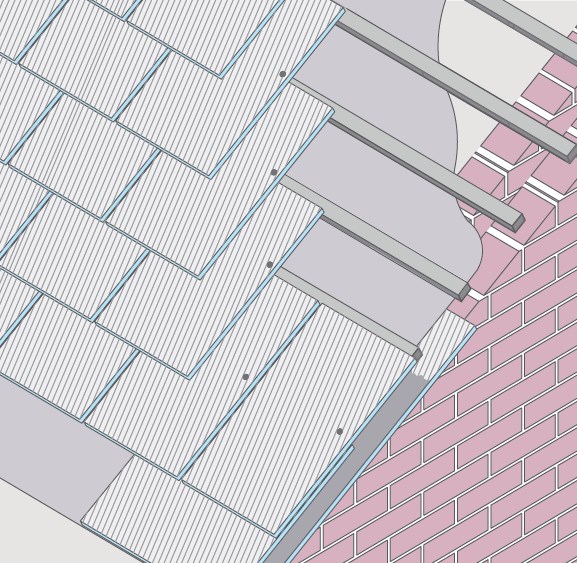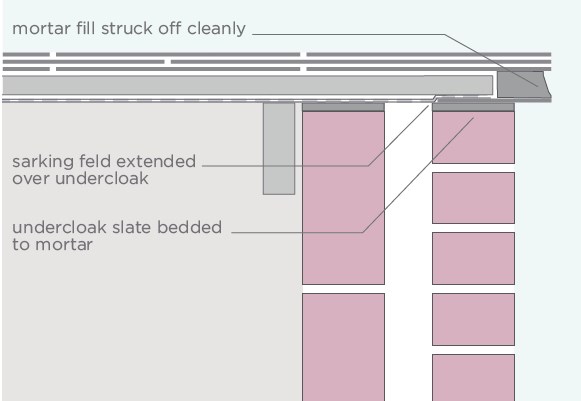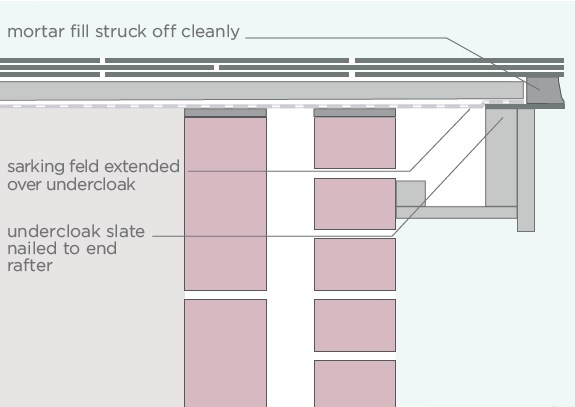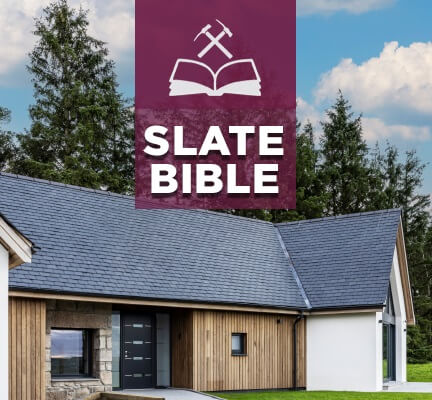A verge is the edge of a pitched roof as it meets the gable end.
Slate roof verge
Verges are traditionally mortared to prevent rain and wind ingress but now proprietary dry verge systems are available.
Mortar for bedding and pointing; 1:3 cement/sand pigmented to match colour of slates.
With a fixed undercloak, slates should be butt jointed and fixed riven side up. It is important that their thickness is not less than 4.5mm. Slate and half should be used in alternate courses with slates. If hook fixing the roof, the slates at the verge should be nailed
On brickwork, the undercloak must be bedded in mortar to provide a 38–50mm overhang. The verge slates should be flush with the undercloak and bedded in mortar. The mortar is then struck off neatly.

Battens should be positioned far enough away from inner edge of undercloak so as to give a strong fixing on to it.
A gap should be left between the end of the batten and the mortar to avoid moisture ingress to the batten from damp mortar.
Nail fixing on bargeboard
Follow the same procedure as for brickwork but in addition, fix the undercloak with nails.

Hook fixing
One batten should be fixed in parallel to the verge (for brickwork).
The verge should be finished in alternate courses of full and half slates (for brickwork).
The full slate is then fixed with the hook and one nail, and the half slate with two.


