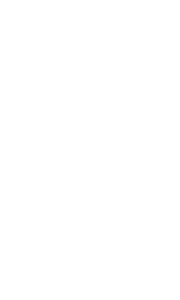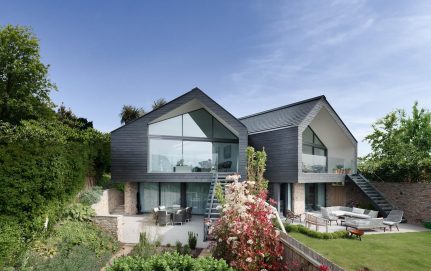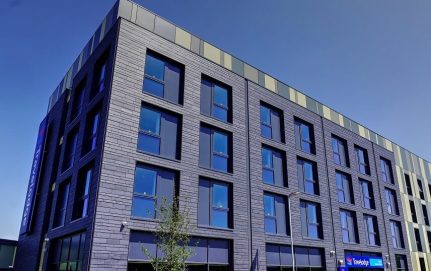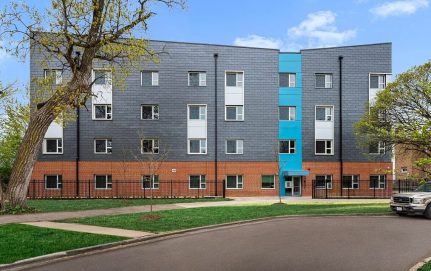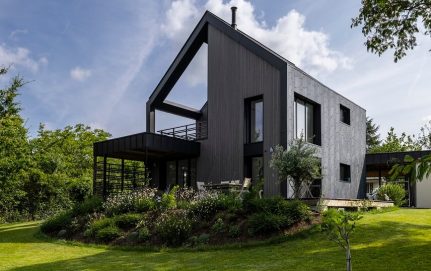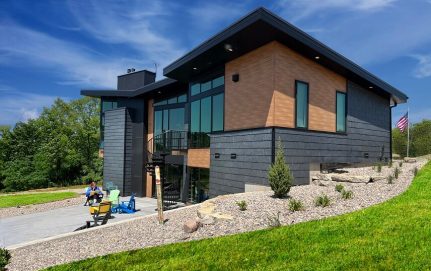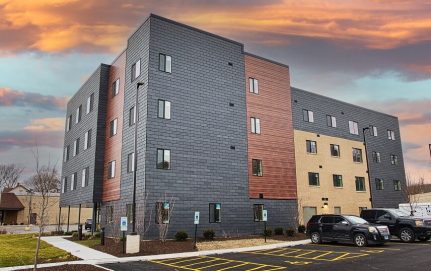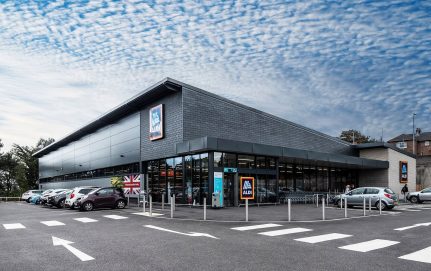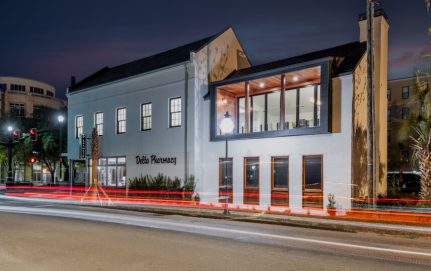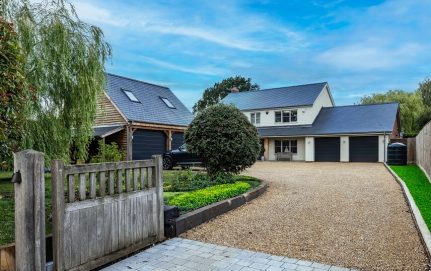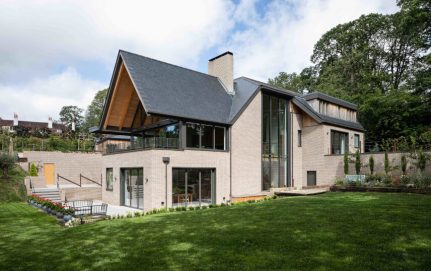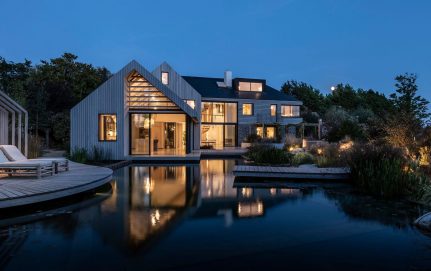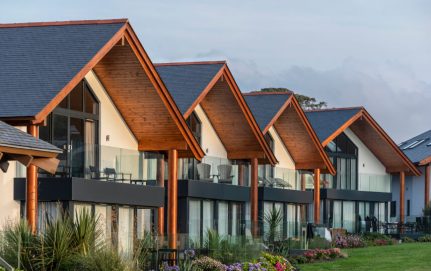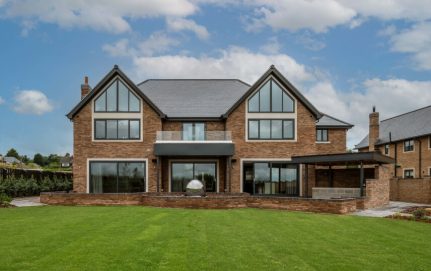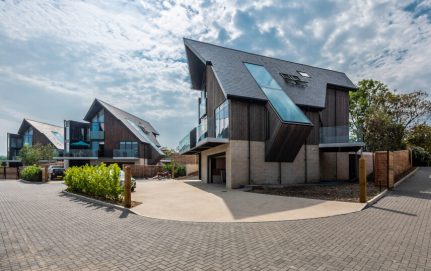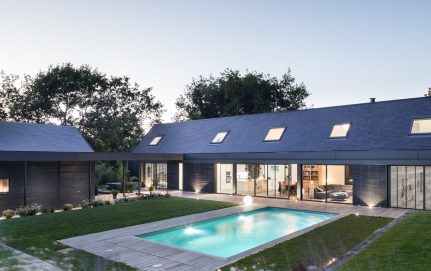Designed under Passivhaus certification standards, architects Duque and Zamora were looking for a combination of self-sufficient and sustainable housing. Therefore, in addition to being a near Net Zero Energy Building, they have only used low environmental impact materials and building solutions.
The project is a two-storey building with an elongated rectangular floor and a gable roof.
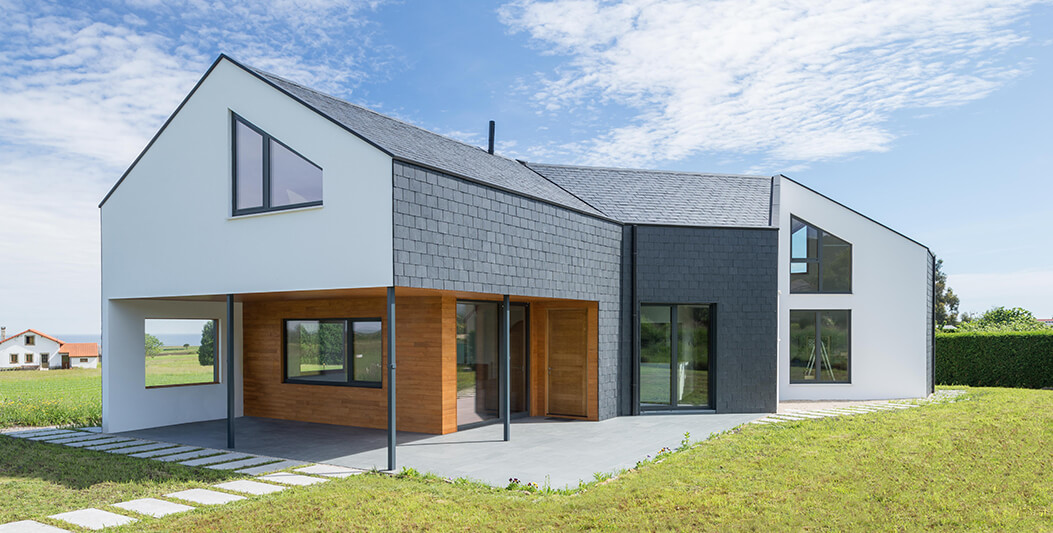
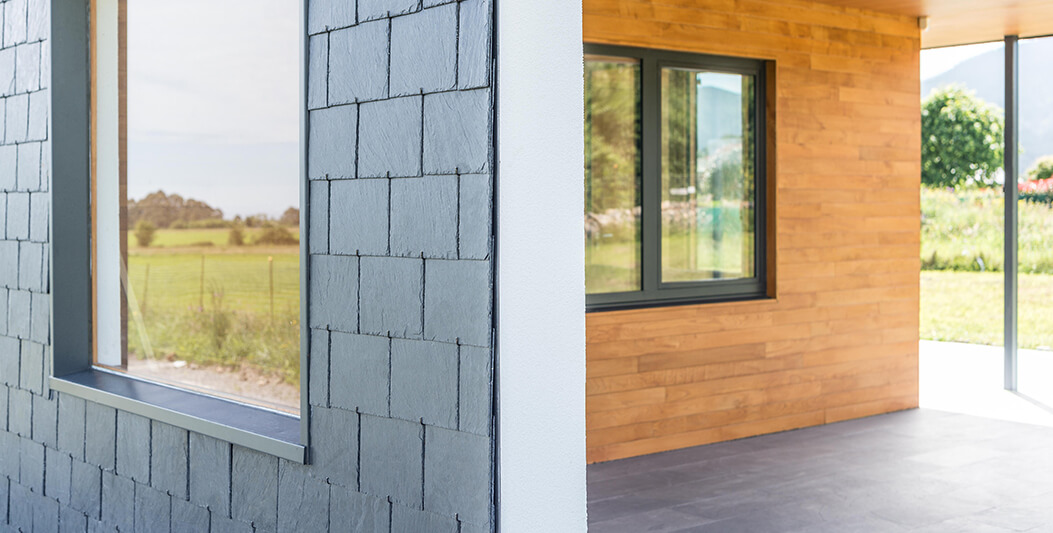
After carrying out an exhaustive climatological study, the team of architects looked for the necessary materials to achieve a high level of interior comfort and a minimum energy consumption.
Nearly the entire house has been covered with CUPA PIZARRAS’ natural slate (facade and roof), ensuring an inimitable style and look.
This has allowed to optimize the energy efficiency of the home and to minimize the use of conventional heating and cooling systems.
A contemporary design with an intelligent use of materials to achieve an efficient, ecological dwelling with the highest interior comfort.
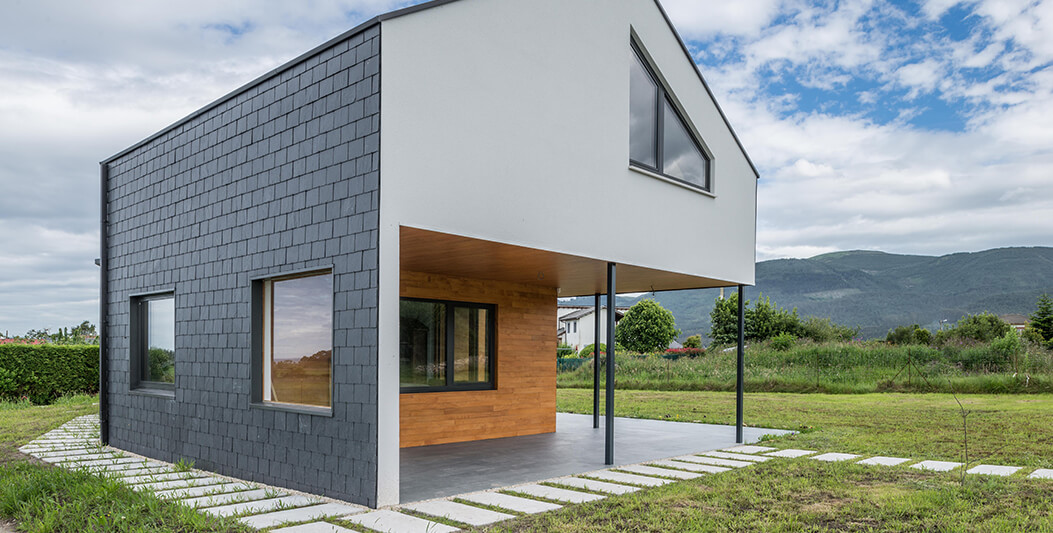
Other case studies
More than 250 roofs are installed per day around the world with our slate.
Natural slate CUPA PIZARRAS has been highly valued by architects and has been selected for important projects within many cultural and historic buildings of interest, modern architecture or the construction or renovation of traditional housing.
Other case studies
More than 250 roofs are installed per day around the world with our slate.
Natural slate CUPA PIZARRAS has been highly valued by architects and has been selected for important projects within many cultural and historic buildings of interest, modern architecture or the construction or renovation of traditional housing.
If you have any questions, our experienced team on slate is at your disposal.
