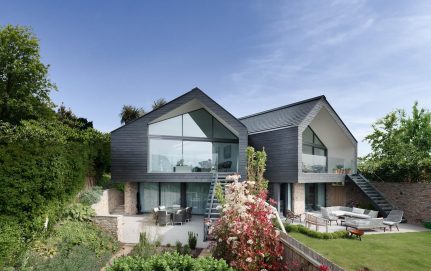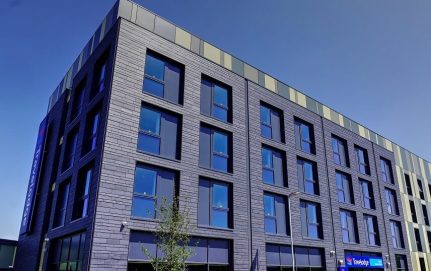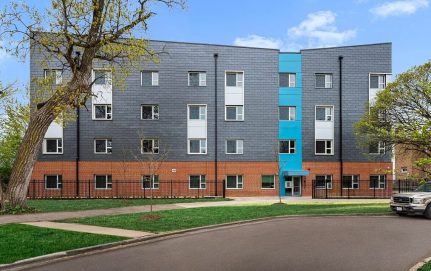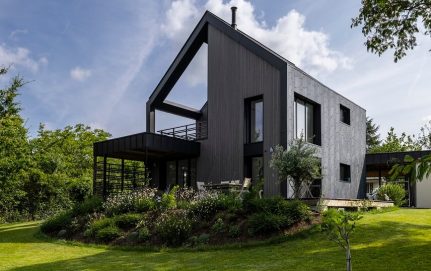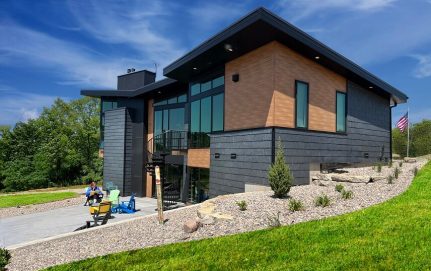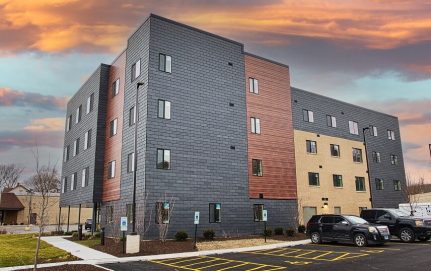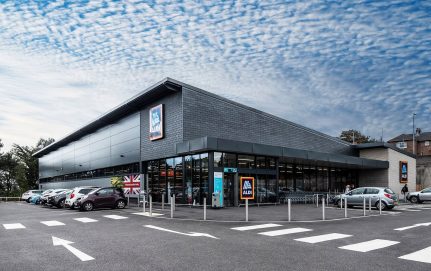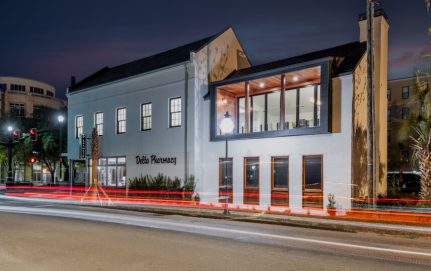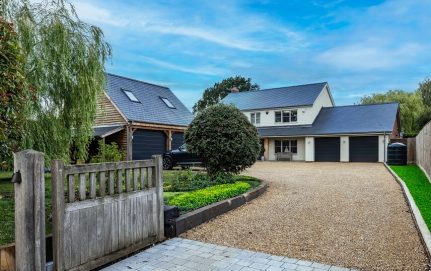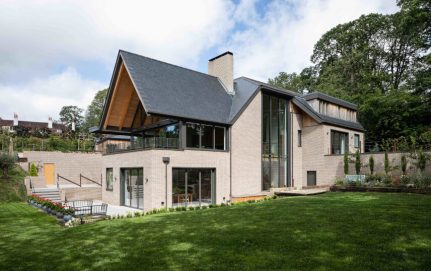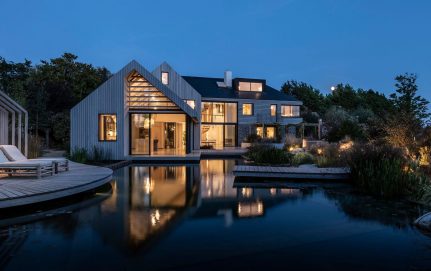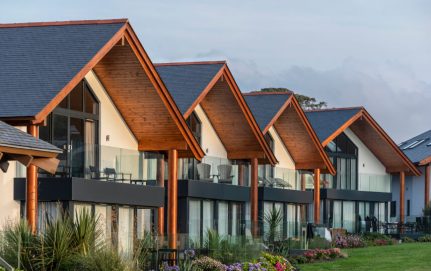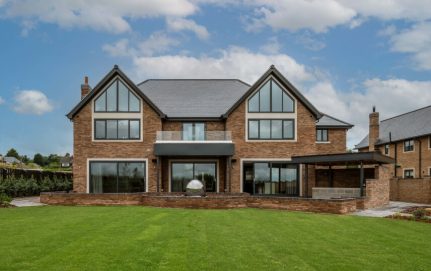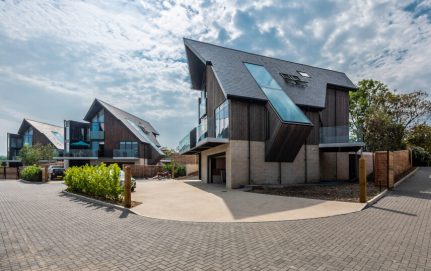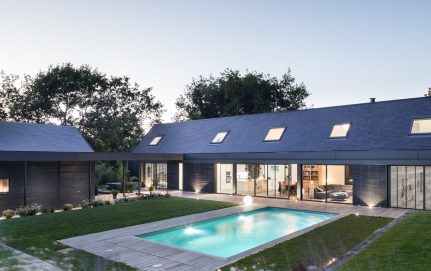The Lighthouse complex is located on America Plads, in Copenhagen’s Harbor area, which has been converted to a dense urban quarter full of new projects that coexist with historical warehouses.
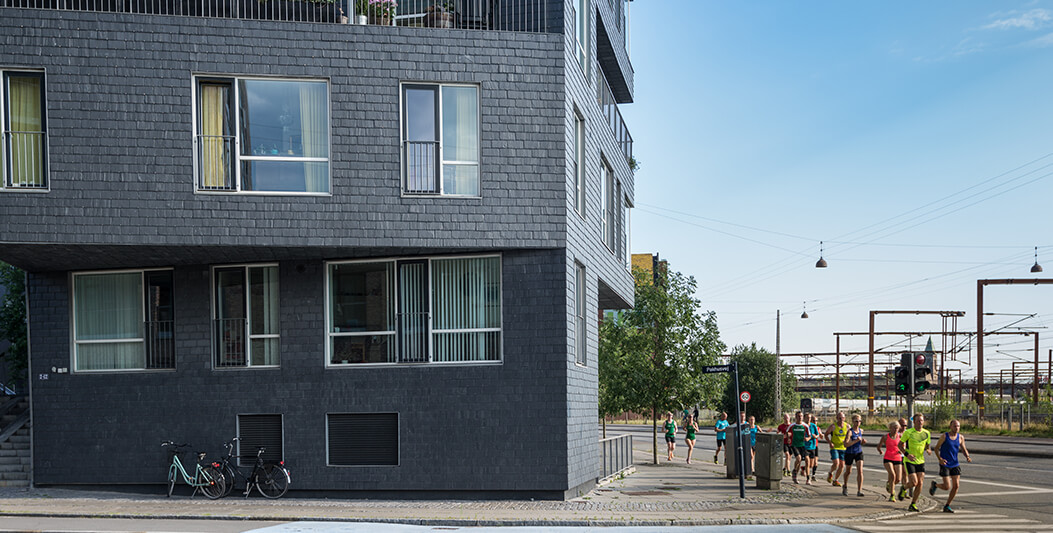
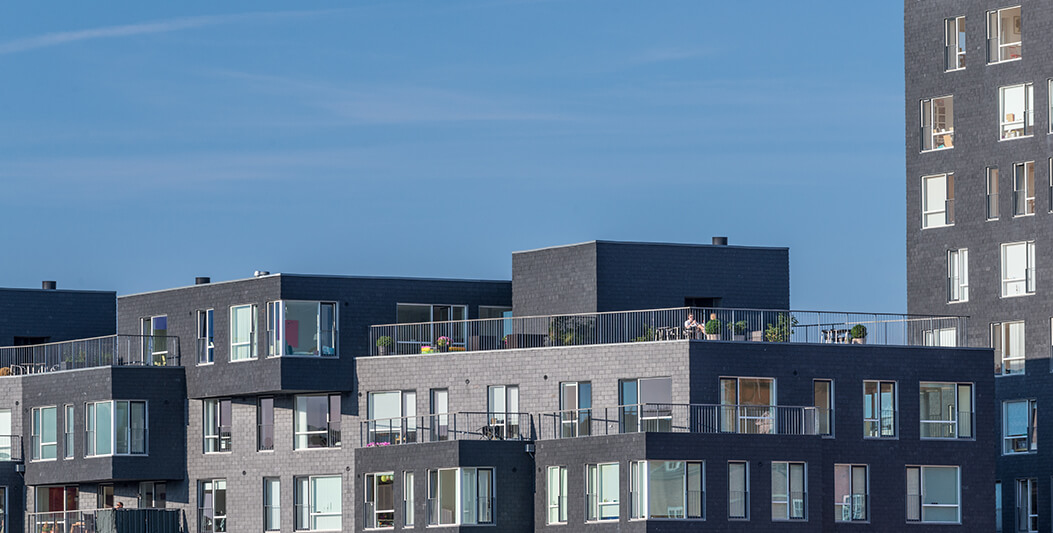
48 meters tall and with 15 floors, the main tower is highly visible both from the city and from the water. In addition to this tower, the complex consists of a six-storey building with a unique roof terrace.
These two buildings hold 89 apartments of between 90 and 160 square meters.
Pronounced dormers and bays, together with characteristic sloped roof lines, give the project its unique architectural design.
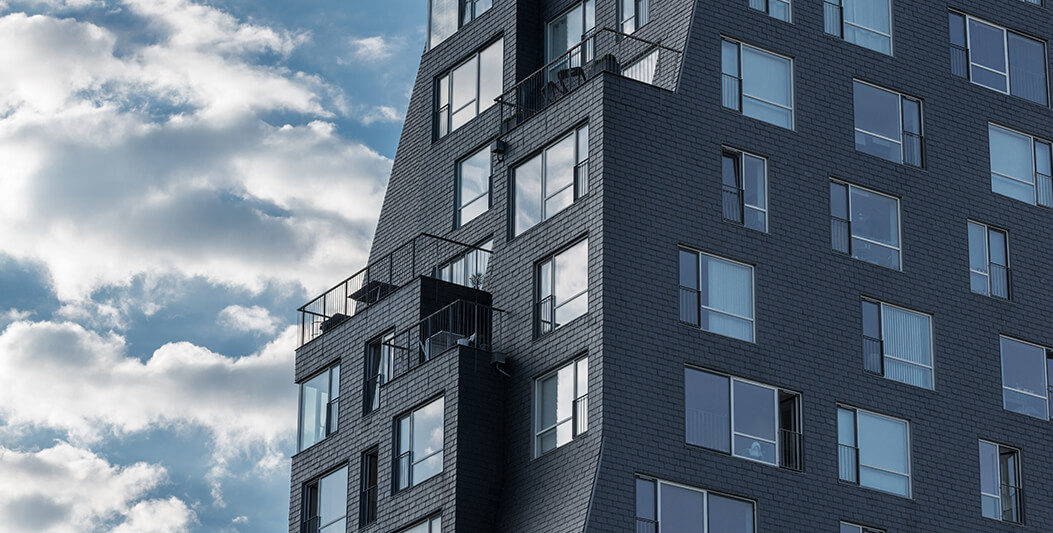
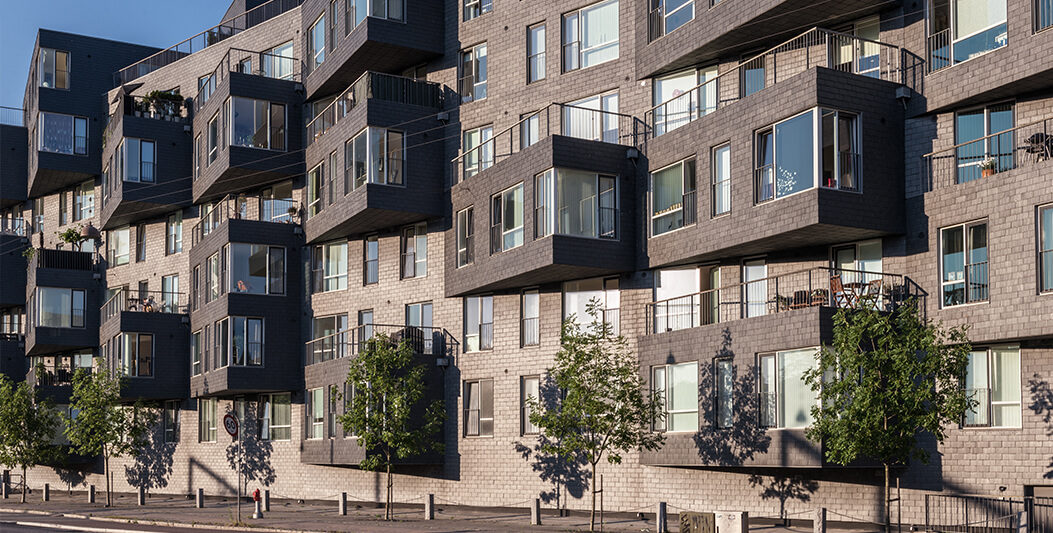
The sculptural effect is emphasized by the natural slate cladding, which changes its shade in response to the weather and the light reflected from the surrounding water.
CUPA PIZARRAS natural slate was included in the project to comply with Copenhagen’s high sustainability standards.
Other case studies
More than 250 roofs are installed per day around the world with our slate.
Natural slate CUPA PIZARRAS has been highly valued by architects and has been selected for important projects within many cultural and historic buildings of interest, modern architecture or the construction or renovation of traditional housing.
Other case studies
More than 250 roofs are installed per day around the world with our slate.
Natural slate CUPA PIZARRAS has been highly valued by architects and has been selected for important projects within many cultural and historic buildings of interest, modern architecture or the construction or renovation of traditional housing.
If you have any questions, our experienced team on slate is at your disposal.

