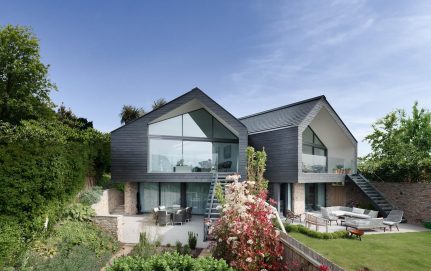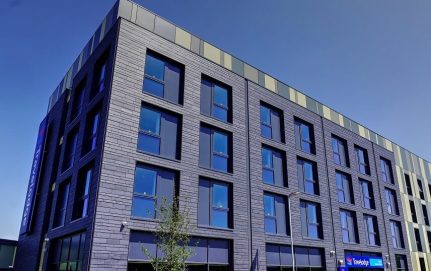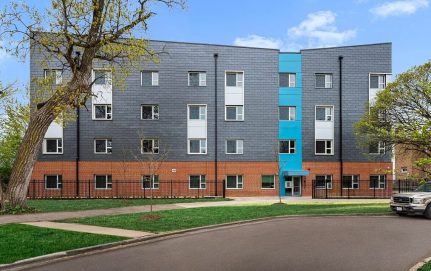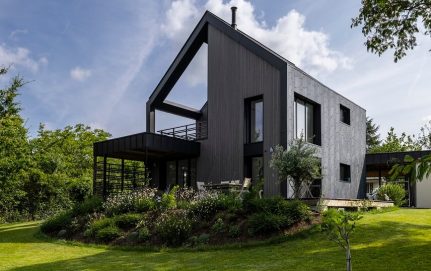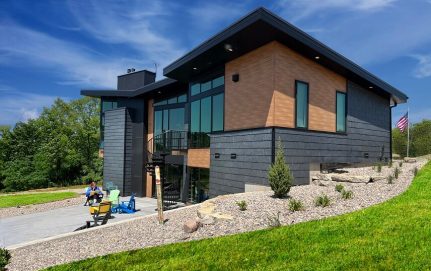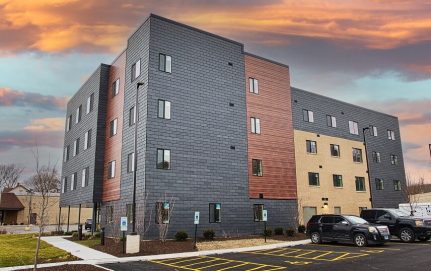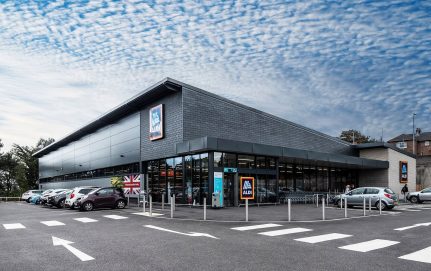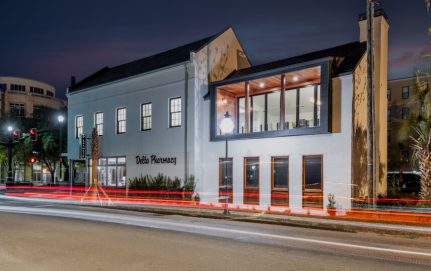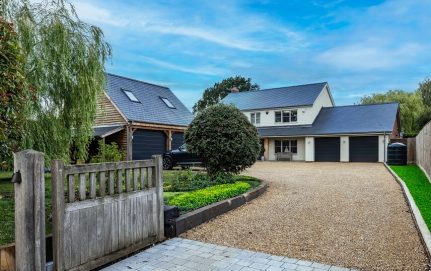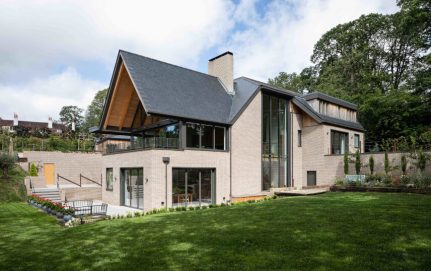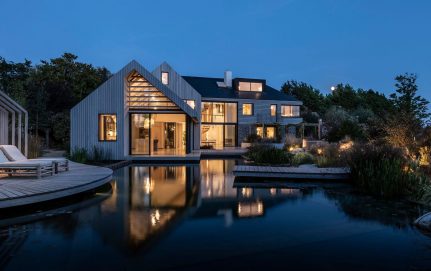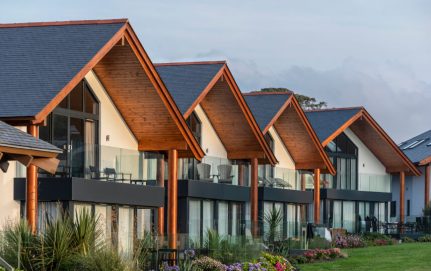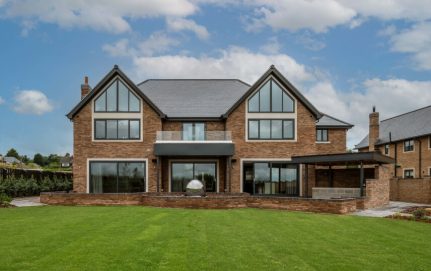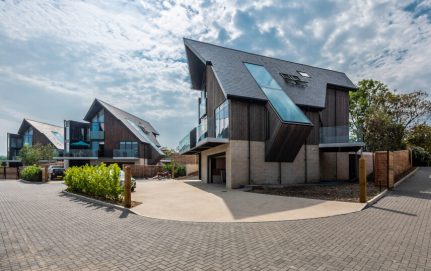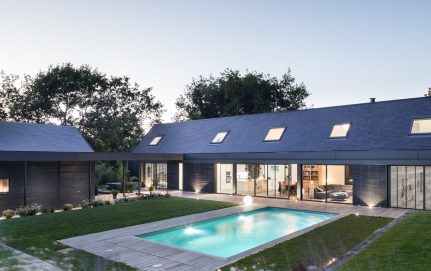Modular houses are no longer just a concept, but an increasingly common architectural solution. This house in Asturias is the best example of how natural slate and new design trends can combine to create truly unique projects.
The Montaña House project is located in a rural area of Valdés, closed to Luarca (Asturias). It is part of a new system of houses created by the architecture study Baragaño, in collaboration with ArcelorMittal, known as B Homes.
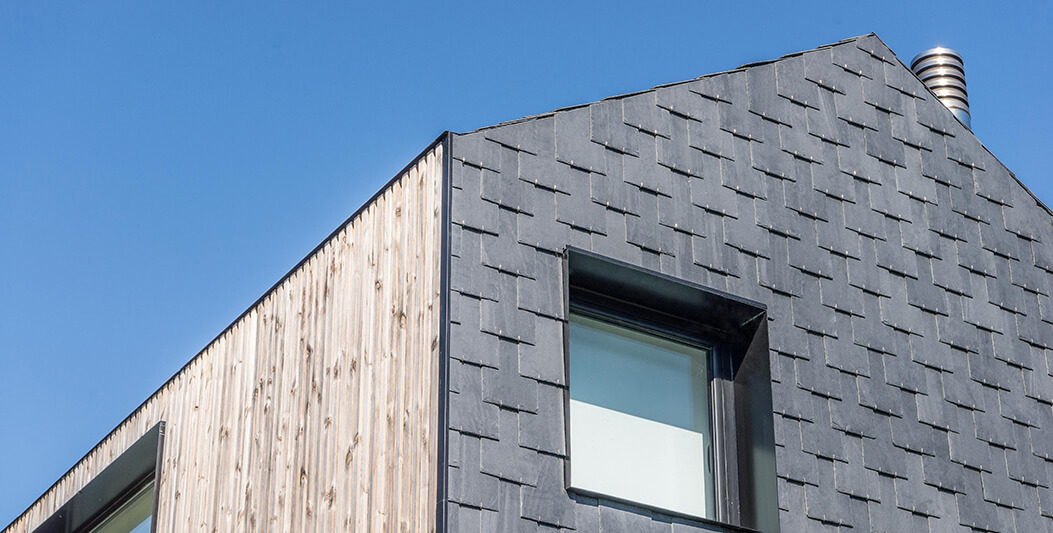
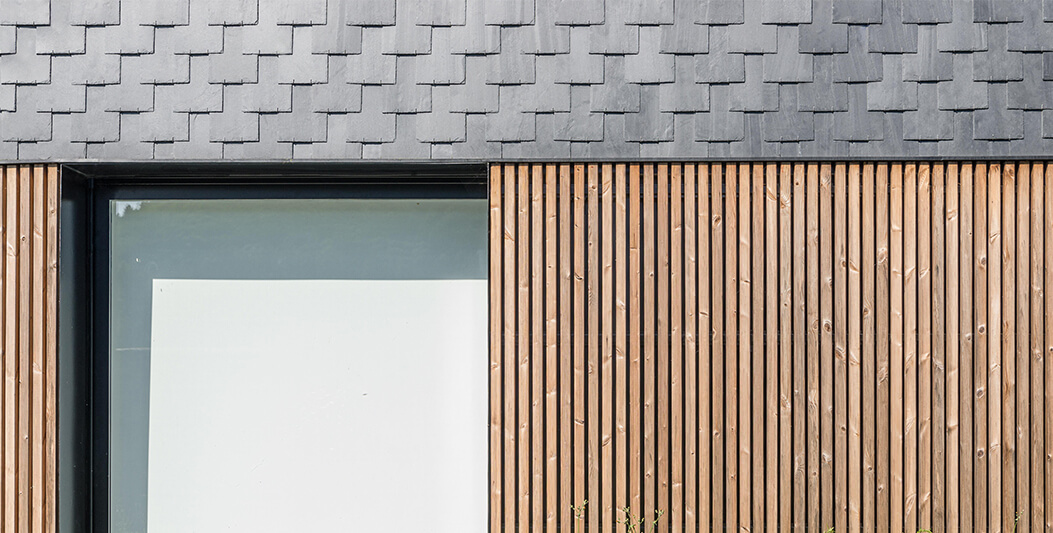
This 100 square metre house was designed as a second residence and completely adjusted to the requirements set by its owners, while also compiling with local urban regulations regarding materials and colours.
By combining natural materials like slate and wood the architects were able to achieve a perfect integration of their breathtaking design in this rural environment. The house consists of several three-dimensional modules pre-built in a factory during a period of no more than 4 months.
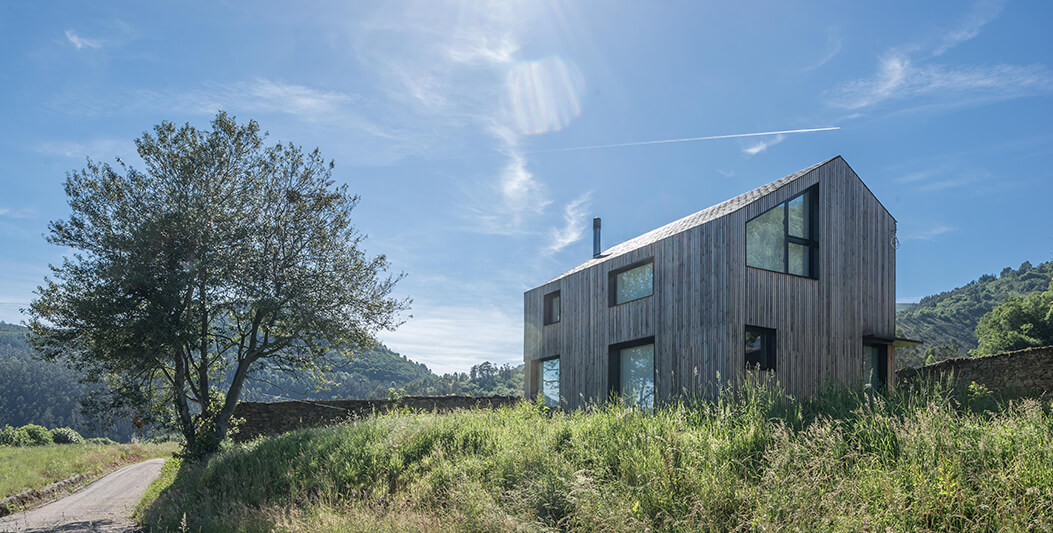
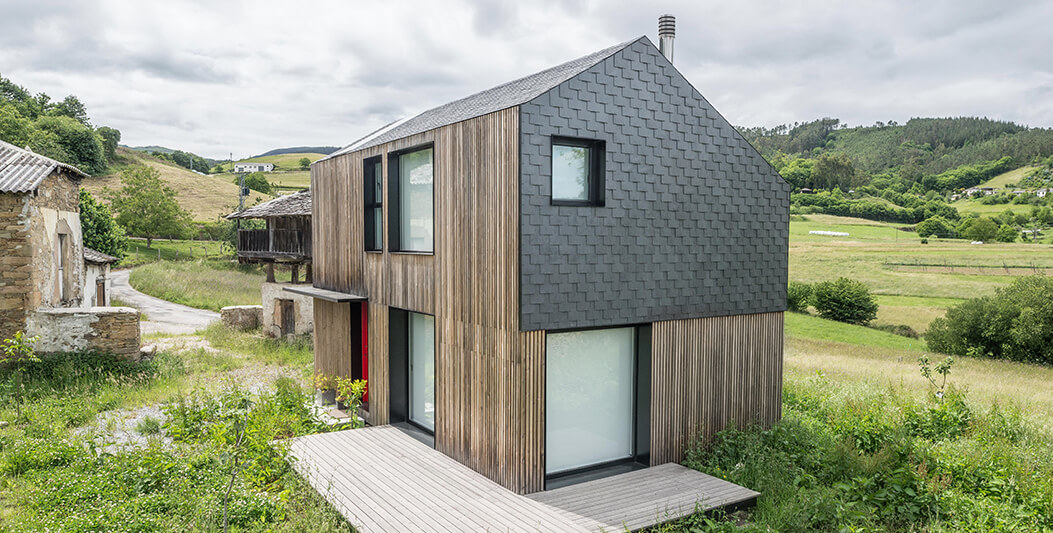
The modular design ensures installation will take no longer than a few days. Built completely in Madrid and then transported to its final location 600km away, the house is composed of two different areas. The kitchen, dining and living rooms all form part of a spacious ground floor, with bedrooms located upstairs.
Other case studies
More than 250 roofs are installed per day around the world with our slate.
Natural slate CUPA PIZARRAS has been highly valued by architects and has been selected for important projects within many cultural and historic buildings of interest, modern architecture or the construction or renovation of traditional housing.
Other case studies
More than 250 roofs are installed per day around the world with our slate.
Natural slate CUPA PIZARRAS has been highly valued by architects and has been selected for important projects within many cultural and historic buildings of interest, modern architecture or the construction or renovation of traditional housing.
If you have any questions, our experienced team on slate is at your disposal.

